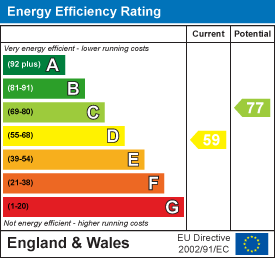7 King Street, Richmond, North Yorkshire, DL10 4HP
Windsor Avenue, Richmond
Richmond
Asking price £ 159,995
House - End Terrace.
3 1 2
Contact us

About the property
Welcome to Windsor Avenue, Richmond - a generously sized family home. Situated on a large corner plot, this property offers ample space for you and your loved ones to enjoy.
Priced attractively to achieve a quick sale, this home presents a fantastic opportunity. With no onward chain, the process of making this property your own is made even smoother.
Early inspection is highly recommended to fully appreciate the potential this home holds. Whether you're looking for a spacious family residence or a property with great investment potential, this could be the perfect fit for you.
Book your viewing today and envision the possibilities that this property has to offer.
Priced attractively to achieve a quick sale, this home presents a fantastic opportunity. With no onward chain, the process of making this property your own is made even smoother.
Early inspection is highly recommended to fully appreciate the potential this home holds. Whether you're looking for a spacious family residence or a property with great investment potential, this could be the perfect fit for you.
Book your viewing today and envision the possibilities that this property has to offer.
Gallery
Full property details
HALLWAY
With a wooden double glazed entrance door, central heating radiator and staircase leading to the first floor with under stairs store cupboard. A glazed panelled door leads into the kitchen.
KITCHEN / BREAKFAST ROOM
5.77 x 3.05 (18'11" x 10'0")
Running from the front to the rear with a range of wall, base and drawer units having worktops and tiled splash back. Smeg double tower oven, Smeg gas hob with extractor hood over, integrated Zanussi dishwasher, plumbing for a washing machine, integrated fridge and freezer. Built in wine rack, one and a half stainless steel sink unit with mixer tap over, tiled flooring, large storage cupboard, wall mounted Baxi boiler, central heating radiator. Doors lead into the lounge and rear garden
LOUNGE
5.58 x 4.22 (widest point) (18'3" x 13'10" (widest
With a brick fire surround with gas fire, coving, dado rail, two central heating radiators, UPVC double glazed window to the front and double glazed patio doors leading into the conservatory.
CONSERVATORY
3.54 x 2.90 (11'7" x 9'6" )
With two wall lights and French doors leading out to the rear garden.
FIRST FLOOR
LANDING
With a UPVC double glazed window, built in cupboard and loft hatch providing access into the roof space.
BEDROOM 1
3.78 x 3.02 (12'4" x 9'10")
At the front with a built in cupboard and built in wardrobe with sliding mirrored doors, airing cupboard, central heating radiator and UPVC double glazed window.
BEDROOM 2
3.35. x 3.05 (10'11". x 10'0")
At the front with built in wardrobes, central heating radiator and UPVC double glazed window.
BEDROOM 3
2.47. x 2.44 (8'1". x 8'0")
At the rear with a built in cupboard, central heating radiator and UPVC double glazed window.
SHOWER ROOM
2.08 x 1.66 (6'9" x 5'5")
At the rear with a double shower cubicle, w.c, wash hand basin in a vanity unit with drawers beneath, towel radiator, fully tiled walls, spot lights, extractor fan and two UPVC double glazed windows.
EXTERNALLY
The property sits on a large corner plot which is mainly gravelled, there is a patio area, mature trees and shrubs, a gate leads to the side of the property and a there is also a useful brick built outbuilding. For a keen gardener this area has lots of potential.
NOTES
* FREEHOLD
* 18 SOLAR PANELS
* COUNCIL TAX BAND B
* 18 SOLAR PANELS
* COUNCIL TAX BAND B
Energy performance certificates

Map
Take a look
Featured properties
Apartment. |
Alexandra Way, Richmond |
Richmond 1 1 1 |
Offers over £ 79,995 |
For Sale |
About Marcus Alderson
If you’re looking to sell your home, we offer a fast, free and efficient market appraisal service. With well over 80 years experience in estate agency and extensive local knowledge, we pride ourselves on making honest and accurate market valuations, and we have the track record to prove it!
Contact
-
Marcus Alderson Estate Agents,
7 King Street,
Richmond,
North Yorkshire,
DL10 4HP
Sign up for our latest news
Navigation
Copyright 2023 © Marcus Anderson Estate Agents | Design and Build by In Studio





















