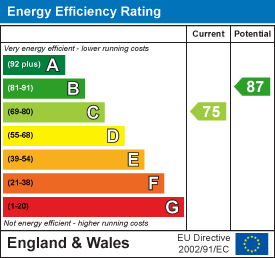7 King Street, Richmond, North Yorkshire, DL10 4HP
Milltop, Richmond
Richmond
£ 950
House - End Terrace.
3 2
Contact us

About the property
Welcome to this charming three-bedroom end terrace house located in the picturesque area of Richmond. This three-levelled property boasts a modern open plan kitchen/living room, perfect for entertaining guests or enjoying family time. Enjoying serene woodland views to the rear with allocated parking and a private sun terrace a peaceful and relaxing environment to sit back and unwind.
Available with immediate occupancy, this house is immaculately presented and decorated, ready for you to move in and make it your own. Sorry NO PETS.
Available with immediate occupancy, this house is immaculately presented and decorated, ready for you to move in and make it your own. Sorry NO PETS.
Gallery
Full property details
ENTRANCE VESTIBUE
Composite front door leading into the entrance vestibule having Oak engineered flooring, central heating radiator, doors to cloaks/w.c and to open plan kitchen/living room.
CLOAKS/W.C
Low level w.c, hand basin, travertine tiling to splash area, engineered Oak flooring, extractor fan and central heating radiator.
KITCHEN / LIVING ROOM
6.994 x 3.308 widening to 4.368 (22'11" x 10'10" w
KITCHEN AREA
Single drainer fed by swan neck mixer tap, country style range of units with integrated dishwasher, contrasting worktop surfaces with upstands and a useful small counter top breakfast bar. Induction hob, below AEG oven and above extractor hood. Void for fridge/freezer, central heating radiator, engineered Oak flooring, down lighting, extractor and composite UPVC sash window to front.
LIVING ROOM AREA
UPVC French doors to rear, central heating radiator, TV and telephone points, engineered Oak flooring and stairs to first floor with useful under stairs recess area.
FIRST FLOOR LANDING
UPVC picture window and doors to; bedroom 2 and 3 and family bathroom/w.c. Staircase to second floor.
BEDROOM 2.
2.502 x 3.001 (8'2" x 9'10")
UPVC French doors to a small railed balcony. Central heating radiator, TV and telephone points.
BEDROOM 3.
2.499 x 3.891 (8'2" x 12'9")
Composite sash window to front, central heating radiator, TV and telephone points.
FAMILY BATHROOM/W.C
Shaped panelled bath with curved screen, mixer taps and wall mounted shower bar with twin shower heads, low level w.c, composite hand basin with mixer tap and below vanity drawer unit. Tiling to splash areas, down lighting, heated chrome towel rail, extractor fan and composite sash window to front.
SECOND FLOOR
BEDROOM 1.
4.085 excluding robes x 3.416 (13'4" excluding rob
Velux windows to rear with blinds, central heating radiator, TV and telephone points and down lighting. Fitted utility cupboard (power and plumbing for automatic washer and void for dryer) with side single wardrobe having shelves.
EN-SUITE
Walk in shower with wall mounted Mira shower and travertine style tiling. Hand basin with period style taps, low level. w.c, natural stone style laminate flooring, extractor fan, heated chrome towel rail, wall and spot lighting.
EXTERNALLY
To the front is a flagged area and side path with gate to an enclosed sun terraced area.
PARKING
Allocated parking for two cars.
Energy performance certificates

Map
Take a look
Featured properties
Apartment. |
Alexandra Way, Richmond |
Richmond 1 1 1 |
Offers over £ 79,995 |
For Sale |
About Marcus Alderson
If you’re looking to sell your home, we offer a fast, free and efficient market appraisal service. With well over 80 years experience in estate agency and extensive local knowledge, we pride ourselves on making honest and accurate market valuations, and we have the track record to prove it!
Contact
-
Marcus Alderson Estate Agents,
7 King Street,
Richmond,
North Yorkshire,
DL10 4HP
Sign up for our latest news
Navigation
Copyright 2023 © Marcus Anderson Estate Agents | Design and Build by In Studio
























