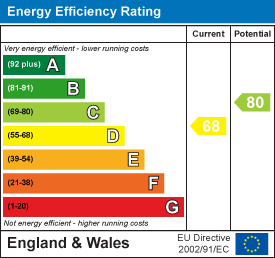7 King Street, Richmond, North Yorkshire, DL10 4HP
Bennions Way, Catterick, Richmond
Catterick Richmond
Offers over £ 230,000
House - Detached.
3 2 2
Contact us

About the property
Welcome to this charming property located in the sought-after Catterick Village. This extended three-bedroom detached house offers a perfect blend of comfort and style.
As you step inside, you are greeted by a spacious layout that includes a generous sized lounge, dining room which can also serve as an optional fourth bedroom, providing flexibility to suit your needs. The property boasts a utility room and a convenient downstairs w.c., adding to the practicality of the home.
Situated in a quiet cul-de-sac, this property offers a peaceful and serene environment, ideal for those seeking a tranquil lifestyle. The popular village location ensures that you are close to local amenities.
With three double bedrooms, there is ample space for a growing family or for those who enjoy having extra room for guests or a home office.
Don't miss out on the opportunity to own this delightful property in Bennions Way. Book a viewing today and envision the possibilities that this home has to offer.
As you step inside, you are greeted by a spacious layout that includes a generous sized lounge, dining room which can also serve as an optional fourth bedroom, providing flexibility to suit your needs. The property boasts a utility room and a convenient downstairs w.c., adding to the practicality of the home.
Situated in a quiet cul-de-sac, this property offers a peaceful and serene environment, ideal for those seeking a tranquil lifestyle. The popular village location ensures that you are close to local amenities.
With three double bedrooms, there is ample space for a growing family or for those who enjoy having extra room for guests or a home office.
Don't miss out on the opportunity to own this delightful property in Bennions Way. Book a viewing today and envision the possibilities that this home has to offer.
Gallery
Full property details
HALLWAY
With a composite entrance door, central heating radiator and door leading into the lounge.
LOUNGE
21'9 x 12'6 (68'10"'29'6" x 39'4"'19'8")
A large airy room at the front of the property with two central heating radiators, tv aerial point, triple glazed window, two wall lights and staircase leading to the first floor. A glazed door leads into the dining room and a door leads into the kitchen.
DINING ROOM
15'0 x 9'7 (49'2"'0'0" x 29'6"'22'11")
At the rear with a central heating radiator, French doors leading out to the rear garden and a velux window. This room could be used for a range of purposes including a fourth bedroom if required.
KITCHEN
11'10 x 10'8 (36'1"'32'9" x 32'9"'26'2")
With a range of wall base and drawer units with worktops, gas and electric cooker points, extractor hood, stainless steel sink unit with mixer tap over, tiled splash back. Plumbing for a dishwasher and door leading into the utility room.
UTILITY ROOM
11'7 x 9'9 (36'1"'22'11" x 29'6"'29'6")
A generous sized utility room at the rear of the property with a base unit with stainless steel sink unit with mixer tap, plumbing for an automatic washing machine, triple glazed window and composite door.
DOWNSTAIRS W.C
Having a w.c, wash hand basin with tiled splash back and triple glazed window.
FIRST FLOOR
LANDING
With a large cupboard housing the Baxi combi boiler, loft hatch providing access into the roof space which has a light.
BEDROOM 1
11'9 x 9'1 (36'1"'29'6" x 29'6"'3'3")
A double bedroom at the rear of the property with fitted over the bed robes and matching bedside drawers, central heating radiator and triple glazed window. A door leads into the ensuite.
EN SUITE
Having a shower cubicle, w.c, wash hand basin with tiled splash back, central heating radiator and Triple glazed window.
BEDROOM 2
9'9 x 8'9 (29'6"'29'6" x 26'2"'29'6")
A double bedroom at the front with a built in wardrobe with sliding door, central heating radiator and triple glazed window.
BEDROOM 3
8'9 x 7'7 (26'2"'29'6" x 22'11"'22'11")
A double bedroom at the front with a fitted wardrobe with a sliding door, central heating radiator and central heating radiator.
FAMILY BATHROOM
Having a panelled bath with tiled splash back, w.c, wash hand basin, central heating radiator and a triple glazed window.
EXTERNALLY
To the front of the property there is a block paved driveway providing off road car parking for two / three vehicles. There is a composite entrance door and welcome light. A gate leads to the side of the property which is paved with Indian sandstone.
To the rear there is an enclosed garden with two Indian sandstone paved patio areas, lawned area, external double electric socket, external cold water tap and a security light.
To the rear there is an enclosed garden with two Indian sandstone paved patio areas, lawned area, external double electric socket, external cold water tap and a security light.
GARAGE
With an up and over door, power and lighting. The re is also an electric car charging point.
NOTES
* FREEHOLD
* COUNCIL TAX BAND C
* BENEFITTING FROM NEW FACIA AND SOFFITS
* COUNCIL TAX BAND C
* BENEFITTING FROM NEW FACIA AND SOFFITS
Energy performance certificates

Floor plan

Map
Take a look
Featured properties
Apartment. |
Alexandra Way, Richmond |
Richmond 1 1 1 |
Offers over £ 79,995 |
For Sale |
About Marcus Alderson
If you’re looking to sell your home, we offer a fast, free and efficient market appraisal service. With well over 80 years experience in estate agency and extensive local knowledge, we pride ourselves on making honest and accurate market valuations, and we have the track record to prove it!
Contact
-
Marcus Alderson Estate Agents,
7 King Street,
Richmond,
North Yorkshire,
DL10 4HP
Sign up for our latest news
Navigation
Copyright 2023 © Marcus Anderson Estate Agents | Design and Build by In Studio




















