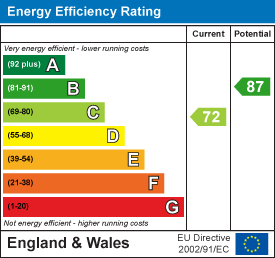7 King Street, Richmond, North Yorkshire, DL10 4HP
Middleton Tyas, Richmond
Middleton Tyas Richmond
Offers over £ 275,000
Character Property - Terrace.
2
Contact us

About the property
*** NEW PRICE***A charming TWO BED TERRACED COTTAGE situated within the heart of Middleton Tyas. The Village offers amble amenities including, Pub, local shop with Post Office and good road links to the A1 and A66. The property offers generous sized living accommodation and also had the aded benefit of a patio garden. OFFERED WITH NO ONWARD CHAIN
Gallery
Full property details
Entrance Hall
Having a panelled UPVC double glazed entrance door , exposed stone feature wall, beamed ceiling, wall light, central heating radiator, double doors lead into the lounge and the garden room.
Garden Room
At the front of the property with two UPVC panelled double glazed windows and UPVC panelled double glazed external door. Central heating radiator, telephone point, tv aerial point and meter cupboard.
Lounge/Dining Room
At the front of the property having an inglenook fireplace with a gas stove, tiled hearth and feature alcove spot lights. Three wall lights, UPVC panelled double glazed window to the front, tv aerial point, telephone point, two central heating radiators and feature window into the kitchen.
Kitchen/Diner
At the rear of the property with a range of wall, base and display units having laminate topped work surfaces, built in wine rack, double sink unit with mixer tap over, tiled splash back, Hotpoint built in electric oven, Belling electric hob with extractor hood over with lighting. Plumbing for an automatic washing machine , staircase to the first floor with under stairs storage cupboard, two UPVC panelled double glazed windows, central heating radiator, tiled flooring and feature beamed ceiling.
Landing
With a UPVC panelled double glazed window to the rear and loft access.
Bedroom 1
At the front of the property with a UPVC panelled double glazed window, wash hand basin in a vanity unit and central heating radiator.
Bedroom 2
At the front of the property having built in wardrobes, central heating radiator and UPVC panelled double glazed window.
Bathroom
At the rear of the property with a panelled bath, shower cubicle, wash hand basin and w.c, part tiled walls, UPVC panelled window and central heating radiator.
Externally
Double gates lead to an enclosed patio area with gravelled borders and steps lead up to the entrance door and to the garden room. There is outside lighting and a water tap.
Energy performance certificates

Floor plan

Map
Take a look
Featured properties
Cottage - Semi Detached. |
Langthwaite, Richmond |
Richmond 2 1 1 |
Offers over £ 260,000 |
For Sale |
House - Detached. |
Hipswell Road, Catterick Garrison |
Richmond 4 2 1 |
£ 319,950 |
For Sale |
House - Detached. |
Hipswell Road, Catterick Garrison |
Richmond 4 3 2 |
£ 379,950 |
For Sale |
House - Semi-Detached. |
Hipswell Road, Catterick Garrison |
Richmond 3 2 1 |
£ 265,000 |
For Sale |
About Marcus Alderson
If you’re looking to sell your home, we offer a fast, free and efficient market appraisal service. With well over 80 years experience in estate agency and extensive local knowledge, we pride ourselves on making honest and accurate market valuations, and we have the track record to prove it!
Contact
-
Marcus Alderson Estate Agents,
7 King Street,
Richmond,
North Yorkshire,
DL10 4HP
Sign up for our latest news
Navigation
Copyright 2025 © Marcus Anderson Estate Agents | Design and Build by In Studio













