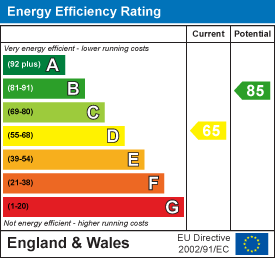7 King Street, Richmond, North Yorkshire, DL10 4HP
The Bar, Richmond
Richmond
Offers over £ 260,000
House - Terraced.
3
Contact us

About the property
A rare gem, nestled in the heart of Richmond, this charming three double bedroomed end of terraced cottage offers a delightful blend of comfort and convenience. Located in a prime market place position, this property is a rare find, especially with the added benefit of a courtyard that provides parking for one vehicle—an invaluable asset in such a bustling area.
As you step inside, you will be greeted by a warm and inviting atmosphere, perfect for family living or entertaining guests. The spacious bedrooms are designed to accommodate a variety of needs, whether it be for a growing family or for those who enjoy having extra space for visitors.
One of the standout features of this cottage is the outside dining area, which boasts a stunning vaulted ceiling. This unique space is ideal for al fresco dining or simply enjoying a quiet moment outdoors, making it a perfect retreat during the warmer months.
Richmond is renowned for its picturesque surroundings and vibrant community, offering a wealth of amenities, including shops, restaurants, and walks. This property not only provides a comfortable home but also places you at the centre of a lively and engaging neighbourhood.
As you step inside, you will be greeted by a warm and inviting atmosphere, perfect for family living or entertaining guests. The spacious bedrooms are designed to accommodate a variety of needs, whether it be for a growing family or for those who enjoy having extra space for visitors.
One of the standout features of this cottage is the outside dining area, which boasts a stunning vaulted ceiling. This unique space is ideal for al fresco dining or simply enjoying a quiet moment outdoors, making it a perfect retreat during the warmer months.
Richmond is renowned for its picturesque surroundings and vibrant community, offering a wealth of amenities, including shops, restaurants, and walks. This property not only provides a comfortable home but also places you at the centre of a lively and engaging neighbourhood.
Gallery
Full property details
HALL
With a tiled floor, staircase leading to the first floor, dado rail, obscured glass window into the kitchen and doors leading into the lounge and kitchen.
LOUNGE
4.14 x 3.60 (13'6" x 11'9")
At the front of the property with a log burning stove with a stone hearth, large under stairs store cupboard with lighting. Central heating radiator, sliding sash double glazed window and tv aerial point.
KITCHEN / DINING ROOM
5.34 x 3.53 (17'6" x 11'6")
At the front with a range of wall, base and drawer units with wooden worktops, stainless steel sink unit with a mixer tap over, tiled splash back, gas and electric cooker points, extractor fan, integrated fridge, plumbing for a washing machine, wall mounted combi boiler, built in wine rack, spot lights, sliding sash double glazed windows to the front and side.
REAR HALL
With spot lights and a door leading out to the rear courtyard.
VAULTED UTILITY / W.C
3.30 x 2.71 overall (10'9" x 8'10" overall)
With light and power.
Washroom comprising of w.c, wash hand basin, half panelled walls and central heating radiator.
Washroom comprising of w.c, wash hand basin, half panelled walls and central heating radiator.
VAULTED STORE AREA
2.97 x 2.85 (9'8" x 9'4")
A useful space with lighting.
FIRST FLOOR
LANDING
With loft hatch providing access into the roof space.
BEDROOM 1
4.53 x 3.63 (14'10" x 11'10")
A double bedroom at the front with a built in wardrobe, spot lights, central heating radiator and a sliding sash double glazed window.
BEDROOM 2
4.35 x 4.12 (14'3" x 13'6")
Steps from the landing lead to a double bedroom at the rear with ceiling beams, spot lights, central heating radiator and sliding sash double glazed window.
BEDROOM 3
4.90 x 2.85 max (16'0" x 9'4" max)
A double bedroom at the front with central heating radiator and a double glazed sliding sash window.
BATHROOM
3.14 x 2.35 (10'3" x 7'8")
A four piece suite comprising of bath, wash hand basin, w.c, double shower cubicle with shower, half tiled walls, tiled floor, towel radiator and sliding sash double glazed window.
EXTERNALLY
The property has the benefit of an enclosed courtyard / parking area with block paved flooring, stone wall with iron gates, outside light and external cold water tap. There is a vaulted dining area with light and heater, a perfect spot for alfresco entertaining.
Please note that the neighbouring property has access over the courtyard.
Please note that the neighbouring property has access over the courtyard.
NOTES
* Council tax band D
* The property has a Flying Freehold
* The property has a Flying Freehold
Energy performance certificates

Floor plan

Map
Take a look
Featured properties
House - Detached. |
Tunstall, Richmond |
Richmond 4 2 3 |
£ 625,000 |
For Sale |
House - Terraced. |
Dresser Close, Richmond |
Richmond 3 2 |
Asking price £ 330,000 |
For Sale |
House - Detached. |
St Nicholas Drive, Richmond |
Richmond 4 2 3 |
Offers over £ 465,000 |
For Sale |
Bungalow - Detached. |
Oakfields, Middleton Tyas, Richmond |
Richmond 3 1 2 |
Offers over £ 375,000 |
For Sale |
About Marcus Alderson
If you’re looking to sell your home, we offer a fast, free and efficient market appraisal service. With well over 80 years experience in estate agency and extensive local knowledge, we pride ourselves on making honest and accurate market valuations, and we have the track record to prove it!
Contact
-
Marcus Alderson Estate Agents,
7 King Street,
Richmond,
North Yorkshire,
DL10 4HP
Sign up for our latest news
Navigation
Copyright 2025 © Marcus Anderson Estate Agents | Design and Build by In Studio
























