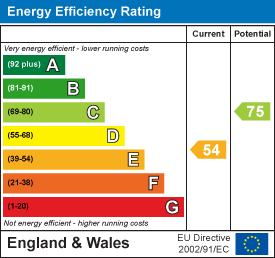7 King Street, Richmond, North Yorkshire, DL10 4HP
Brokes, Hudswell
Hudswell
Offers over £ 925,000
4 2 2
Contact us

About the property
SUPERB OPPORTUNITY with Several Options: Large Detached BUNGALOW with a substantial 560sqm/6,028sqft range of OUTBUILDINGS, & about 5.5 ACRES of ring-fenced PADDOCKS & GROUNDS with wonderful views. Willow Farm is just 1.4 miles from Richmond Marketplace, yet surrounded by open countryside. Excellent access to the A1(M) & the A66 at SCOTCH CORNER – about 6 miles.
There are 2 approach driveways to the property leading to extensive concrete forecourt areas fronting the 3 main Outbuildings. Beyond are 5 fenced Paddocks, a small fenced Garth, an enclosed garden & a former vegetable garden.
SOLAR PANELS (Feed-in-Tariff expires in February 2037 – just under 12 years, payable at an inflation-linked rate at £0.7185 per unit).
There are 2 approach driveways to the property leading to extensive concrete forecourt areas fronting the 3 main Outbuildings. Beyond are 5 fenced Paddocks, a small fenced Garth, an enclosed garden & a former vegetable garden.
SOLAR PANELS (Feed-in-Tariff expires in February 2037 – just under 12 years, payable at an inflation-linked rate at £0.7185 per unit).
Gallery
Full property details
HALL
WASHROOM/WC
1.80m x 1.57m (5'10" x 5'1")
Washbasin & WC.
KITCHEN/BREAKFAST ROOM
4.58m x 4.90m (15'0" x 16'0")
Fitted with a range of Oak wall & floor units with Granite worktops & inset sink. Space for dual-fuel range cooker & integrated dishwasher. Dual aspect UPVC double glazed windows.
PANTRY
1.60m x 1.14m (5'2" x 3'8")
UPVC double glazed window.
DINING ROOM
4.58m max x 2.81m (15'0" max x 9'2")
Door to Sitting Room & UPVC double glazed doors to:
SUN ROOM
3.69m x 2.40m into sills (12'1" x 7'10" into sills
Return door to:
SITTING ROOM
6.77m x 4.90m max (22'2" x 16'0" max)
Open fireplace with Marble surround. UPVC double glazed window & doors to Inner Hall (2) to Bedrooms 3 & 4, & to:
GARDEN ROOM
10.37m x 4.19m max into sills (34'0" x 13'8" max i
‘L-shaped’: 6.44m x 1.94m & 4.19m x 3.91m into sills with 3 radiators, light & power. UPVC double glazed patio doors to outside.
INNER HALL (1)
UPVC double glazed door to outside.
Double BEDROOM 1.
6.41m x 5.00m (21'0" x 16'4")
UPVC double glazed window & patio doors to outside.
Jack & Jill EN SUITE BATH/SHOWER ROOM
3.71m x 2.65m (12'2" x 8'8")
(NB: Could divide) 4-piece suite. UPVC double glazed window & door to:
Double BEDROOM 2.
3.71m x 3.53m (12'2" x 11'6")
UPVC double glazed window.
INNER HALL (2)
Store cupboard & UPVC double glazed doors to Garden Room.
Double BEDROOM 3.
5.91m max x 4.74m (19'4" max x 15'6")
Built-in wardrobe/cupboard & dual aspect UPVC double glazed windows.
EN SUITE BATH/SHOWER ROOM
3.32m x 1.68m (10'10" x 5'6")
3-piece suite UPVC double glazed windows to sides.
Double BEDROOM 4/OFFICE
3.56m max x 2.76m (11'8" max x 9'0")
Plus built-in wardrobe/cupboard. UPVC double glazed windows to side.
OUTSIDE
There are 2 approach driveways to the property leading to extensive concrete forecourt areas fronting the 3 main Outbuildings. Beyond are 5 fenced Paddocks, a small fenced Garth, an enclosed garden & a former vegetable garden – the whole about 5.5 Acres.
OUTBUILDINGS
All the main buildings have light, power & water.
STABLE BLOCK
22.26m x 3.60m (73'0" x 11'9")
Up to 4 STABLES, TACK ROOM, OFFICE, STORE & BOOT ROOM with sink unit, LED strip-lighting, power & plumbing for washing machine.
GENERAL PURPOSE BUILDING/RIDING ARENA & STALLS
25.71m x 13.35m (84'4" x 43'9")
The building has internal 'car park' lighting & the 4 stalls have auto-water feeders.
FOALING BARN
6.31m x 4.36m (20'8" x 14'3")
GARAGE/WORKSHOP
18.0m x 6.20m (59'0" x 20'4")
LED strip-lighting.
Adjoining STORE
6.30m x 6.20m (20'8" x 20'4")
PADDOCKS
5 fenced & grassed Paddocks, water troughs & small Garth.
NOTES
(1) Freehold
(2) Council Tax Band: E
(3) 16 Solar Panels: Feed-in-Tariff expires in February 2037 – just under 12 years, payable at an inflation-linked rate: £303.49 for the quarter 01.10.24 to 31.12.24 at £0.7185 per unit – the Summer months will be much higher.
(4) Oil Central Heating & UPVC Double Glazing
(6) Septic Tank Sewage Treatment System
(2) Council Tax Band: E
(3) 16 Solar Panels: Feed-in-Tariff expires in February 2037 – just under 12 years, payable at an inflation-linked rate: £303.49 for the quarter 01.10.24 to 31.12.24 at £0.7185 per unit – the Summer months will be much higher.
(4) Oil Central Heating & UPVC Double Glazing
(6) Septic Tank Sewage Treatment System
Energy performance certificates

Floor plan
Map
Take a look
Featured properties
House - Semi-Detached. |
Lawrence Crescent |
Richmond 3 1 |
Offers over £ 245,000 |
For Sale |
House - Terraced. |
The Bar, Richmond |
Richmond 3 |
Offers over £ 260,000 |
For Sale |
House - Detached. |
Hill Close, Reeth, Richmond |
Richmond 4 5 3 |
Offers over £ 525,000 |
For Sale |
House - Detached. |
Bluebell Walk, Colburn, Catterick Garrison |
Catterick Garrison 3 2 1 |
Offers over £ 230,000 |
For Sale |
About Marcus Alderson
If you’re looking to sell your home, we offer a fast, free and efficient market appraisal service. With well over 80 years experience in estate agency and extensive local knowledge, we pride ourselves on making honest and accurate market valuations, and we have the track record to prove it!
Contact
-
Marcus Alderson Estate Agents,
7 King Street,
Richmond,
North Yorkshire,
DL10 4HP
Sign up for our latest news
Navigation
Copyright 2025 © Marcus Anderson Estate Agents | Design and Build by In Studio







































