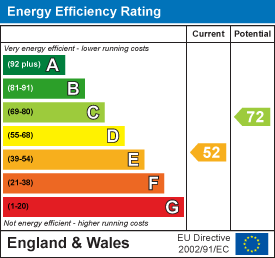7 King Street, Richmond, North Yorkshire, DL10 4HP
Easby
Easby
Guide price £ 225,000
Bungalow - Dormer Terrace.
2 1 1
Contact us

About the property
A UNIQUE OPPORTUNITY to purchase this (currently) 2 Bedroomed Mid-terraced Cottage Home with large upstairs Loft Space (potential for large Master Suite subject to permissions). The property is offered for sale with NO ONWARD CHAIN and will benefit from modernisation - priced to sell in today’s market.
Gallery
Full property details
ENTRANCE RECEPTION
3.51m x 3.13m (11'6" x 10'3")
UPVC front door & UPVC window to front enjoying views of the cottage garden. Staircase to the first floor, radiator, telephone point & built-in cupboard housing Worcester gas boiler.
MAIN LIVING AREA
7.66m x 5.39m overall (25'1" x 17'8" overall)
Comprising:
KITCHEN/DINING ROOM
5.39m x 4.08m max (17'8" x 13'4" max)
Fitted with a range of base, drawer & wall units with contrasting work top surfaces & single drainer sink with swan-neck mixer tap. Integrated electric oven & 4-ring hob, plumbing for washing machine & void for fridge/freezer. Splash tiling & radiator. UPVC windows to rear enjoying views of the garden & farmland beyond & UPVC patio doors to the Conservatory.
CONSERVATORY
2.97m x 2.18m (9'8" x 7'1")
A stone base with mantle, UPVC windows to sides & rear, power sockets & UPVC door to side leading into the garden.
LOUNGE
3.66m x 3.48m into recess (12'0" x 11'5" into rece
UPVC window to front enjoying views of the garden. Focal stone fireplace with recess currently housing an electric coal-effect fire with tiled hearth (could be open fire or wood-stove subject to checks). Beamed ceiling, TV point & radiator.
INNER HALL
BEDROOM 1.
4.50m x 2.60m (14'9" x 8'6" )
UPVC window to front & radiator.
BEDROOM 2.
3.09m x 2.44m (10'1" x 8'0")
UPVC window to rear & radiator.
SHOWER ROOM/WC
Large walk-in shower with wall mounted mixer tap, fold down seat & shower boarding. Hand basin with cupboard & worktop mantle, WC. Part-tiled walls, down-lighting, overhead cupboard with centre mirror, extractor fan, wall-mounted electric heater & UPVC window to rear.
FIRST FLOOR
Large LOFT AREAS
LOFT AREA 1.
4.08m x 3.76m (13'4" x 12'4")
Velux window to rear & radiator. Plus front & rear eaves storage.
LOFT AREA 2.
3.97m x 2.70m (13'0" x 8'10")
Plus rear & walk-in front eaves storage. Velux window to rear & radiator.
LOFT AREA 3.
2.85m x 1.70m (9'4" x 5'6")
Light & power. Door to further walk-in eaves storage with pressurised hot-water cylinder.
OUTSIDE
Wrought iron gate with stone wall & steps lead up to the front garden. Centre paved path leading to the front door with lawned garden & established flower & shrub borders. Paved enclosed corner area with LPG gas cylinders for the boiler. To the rear is a private garden overlooking & farmland beyond. Paved seating area, timber shed, shaped lawn with established flower & shrub borders. A gate leads to the:
GARAGE
...which is set away from the property. Wrought iron gate with Tarmac path & PARKING for several cars which leads to a timber garage with timber front doors & power.
NOTES
(1) The first-floor offers potential to develop a large MASTER SUITE – see floor plan.
(2) COUNCIL TAX BAND: C
(3) EPC: CURRENTLY E (52) POTENTIAL C (72)
(2) COUNCIL TAX BAND: C
(3) EPC: CURRENTLY E (52) POTENTIAL C (72)
Energy performance certificates

Floor plan

Map
Take a look
Featured properties
Apartment. |
Alexandra Way, Richmond |
Richmond 1 1 1 |
Offers over £ 79,995 |
For Sale |
About Marcus Alderson
If you’re looking to sell your home, we offer a fast, free and efficient market appraisal service. With well over 80 years experience in estate agency and extensive local knowledge, we pride ourselves on making honest and accurate market valuations, and we have the track record to prove it!
Contact
-
Marcus Alderson Estate Agents,
7 King Street,
Richmond,
North Yorkshire,
DL10 4HP
Sign up for our latest news
Navigation
Copyright 2023 © Marcus Anderson Estate Agents | Design and Build by In Studio




















