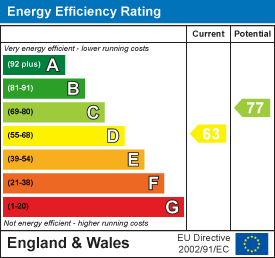7 King Street, Richmond, North Yorkshire, DL10 4HP
Carmel Road North, Darlington
Darlington
Offers over £ 300,000
Bungalow - Detached.
3 1
Contact us

About the property
A delightful THREE BED DETACHED BUNGALOW situated within this highly sought after area within the WEST END of Darlington. The property offers spacious living accommodation and original features. The property could benefit from some slight modernisation but this could make a fantastic family home, being close to local schools and amenities.
Gallery
Full property details
ENTRANCE PORCH
UPVC French doors with matching side panel windows leading into entrance porch. Glass door with side panels leads into the main entrance reception.
ENTRANCE RECEPTION
Parquet flooring, central heating radiator, ceiling coving and doors to; bedrooms, lounge, dining room, kitchen, wet room/w.c. Walk in storage cupboard.
LOUNGE
5.19m x 4.08m (17'0" x 13'4")
UPVC Bow window to front, double and single radiators, TV point, feature wood fireplace surround with tiles insert and hearth incorporating a gas fire. Ceiling coving and UPVC window to side. Original Parquet flooring.
DINING ROOM
4.67m x 3.64m (15'3" x 11'11")
Glass panelled door to dining room having UPVC window to front and central heating radiator. Feature stone fireplace and hearth. Serving hatch to kitchen. TV point and ceiling coving and original Parquet flooring.
KITCHEN
4.10m x 3.32m (13'5" x 10'10")
Single drainer fed by mixer tap, fitted with base, drawer and wall units with work top surfaces. Four ring gas hob with below oven. Decorative tiling to splash areas, small breakfast bar, under unit lighting, central heating radiator and tiled flooring. Recessed area for a fridge and UPVC windows to rear and door to rear lobby.
REAR LOBBY
Recess to utility area and cloaks/w.c. Tiled floor, UPVC door to rear and door to garage.
UTILITY AREA
1.61m x 1.55m (5'3" x 5'1")
Plumbing for automatic washer, void for dryer, feature tiled floor and MAIN COMBINATION BOILER.
CLOAKS/W.C
Low level w.c, single radiator and UPVC window to rear.
BEDROOM 1
4.53m x 3.65m (14'10" x 11'11")
UPVC window to side, central heating radiator, original Parquet flooring, ceiling coving and built in double wardrobes with above storage.
BEDROOM 2
3.45m x 3.64m (11'3" x 11'11")
UPVC windows to front and side, central heating radiaitor, original Parquet flooring and built in wardrobe with above storage.
BEDROOM 3
3.33m x 3.34m (10'11" x 10'11")
UPVC patio doors, original Parquet flooring, central heating radiator, ceiling coving and built in double wardrobes with above storage.
WET ROOM / W.C
Wall mounted shower bar with twin head, pedestal hand basin with mixer tap, low level w.c, central heating radiator, tiled floors and walls. Extractor fan and UPVC window to rear.
EXTERNALLY
To the front of the property is a concrete driveway for parking of 2 cars and a further block paved area to the side for additional parking. Front garden with gravelled borders with a variety of flower and shrubs. Gate and path to front door, both sides are fenced and gated. Outside welcome light.
The Right hand side of the property offers a further paved area wrapping round to the rear garden. Outside water tap.
The rear garden is laid to lawn with flower and shrub beds, hard standing area with timber shed and to the Left hand side is a lawned area with flower and shrub beds.
The Right hand side of the property offers a further paved area wrapping round to the rear garden. Outside water tap.
The rear garden is laid to lawn with flower and shrub beds, hard standing area with timber shed and to the Left hand side is a lawned area with flower and shrub beds.
GARAGE
Single garage with electric roller doors, power and light. UPVC window to side.
Energy performance certificates

Map
Take a look
Featured properties
Apartment. |
Alexandra Way, Richmond |
Richmond 1 1 1 |
Offers over £ 79,995 |
For Sale |
About Marcus Alderson
If you’re looking to sell your home, we offer a fast, free and efficient market appraisal service. With well over 80 years experience in estate agency and extensive local knowledge, we pride ourselves on making honest and accurate market valuations, and we have the track record to prove it!
Contact
-
Marcus Alderson Estate Agents,
7 King Street,
Richmond,
North Yorkshire,
DL10 4HP
Sign up for our latest news
Navigation
Copyright 2023 © Marcus Anderson Estate Agents | Design and Build by In Studio









