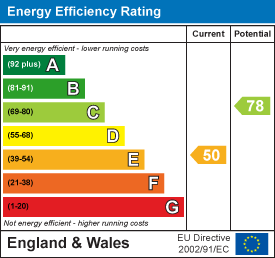7 King Street, Richmond, North Yorkshire, DL10 4HP
Bainbridge, Leyburn
Leyburn
£ 469,950
Character Property.
4 2 2
Contact us

About the property
VERY DESIRABLE 3-4 Bedroom Home in a VERY PRETTY VILLAGE Offered to the market with NO ONWARD CHIAN: Oodles of character, plus Adjoining GARAGE/WORKSHOP & Screened GARDENS overlooking a ‘Lamb Nursery’ field & the countryside beyond. SITTING ROOM, DINING ROOM, 6.51m/ 21'4" KITCHEN/BREAKFAST ROOM & SUNROOM; Up to 4 BEDROOMS, En Suite SHOWER ROOM & ‘House’ BATHROOM. 3-Vehicle PARKING plus GARAGE/WORKSHOP. Lovely WEST FACING COTTAGE GARDEN with OUTBUILDING & Great VIEWS. VERY HIGHLY RECOMMENDED – For Sale with NO ONWARD CHAIN.
Bainbridge is a very pretty, thriving village centred around large village greens - one of the longest established settlements in the Yorkshire Dales. Local facilities include: a Primary/Nursery School, the Rose & Crown inn, a small Village Shop /Post Office, a local Butcher & Metcalfe’s Garage. Further afield the market towns of Hawes (About 4 miles), Leyburn (13 miles) & Richmond (20 miles) have a wider selection of facilities.
Bainbridge is a very pretty, thriving village centred around large village greens - one of the longest established settlements in the Yorkshire Dales. Local facilities include: a Primary/Nursery School, the Rose & Crown inn, a small Village Shop /Post Office, a local Butcher & Metcalfe’s Garage. Further afield the market towns of Hawes (About 4 miles), Leyburn (13 miles) & Richmond (20 miles) have a wider selection of facilities.
Gallery
Full property details
DINING ROOM
4.19m x 3.82m max (13'8" x 12'6" max)
Staircase to first floor & built-in store cupboard.
SITTING ROOM
6.47m x 3.22 min (21'2" x 10'6" min)
Plus ‘viewing alcove’. Fireplace with multi-fuel stove, dual aspect windows & opening to:
NOOK-STUDY AREA
1.53m x 1.28m (5'0" x 4'2")
KITCHEN/BREAKFAST ROOM
6.51m min x 3.47m (21'4" min x 11'4")
A great beamed ‘living room’ fitted with a range of Oak wall & floor units including pull-out unit & worktops with 1 & ½ bowl sink. Integrated electric oven & ceramic hob, integrated dishwasher & plumber for washing machine. Grant oil boiler. Window & stable door to front & double doors to:
SUNROOM
3.58m into sill x 2.29m (11'8" into sill x 7'6")
Light, power & views over the gardens.
FIRST FLOOR
Hatch to boarded LOFT with light point. Doorway to:
VEATIBULE
Window to side & door to:
‘House’ BATHROOM
1.92m x 1.64m (6'3" x 5'4")
Panelled bath, washbasin & WC.
BEDROOM 1 (VIEWS)
4.28m x 3.26m (14'0" x 10'8")
Dual aspect with views over the village greens & the hills beyond.
En Suite SHOWER ROOM
1.67m x 1.61m (5'5" x 5'3")
Shower cubicle, washbasin & WC.
BEDROOM 2.
3.26m x 2.95m (10'8" x 9'8")
Plus deep built-in store cupboard with bespoke shelving. Window to front.
BEDROOM 3.
3.82m x 3.60m (12'6" x 11'9")
Plus built-in cylinder/airing cupboard & wardrobe. Window to front & door to:
BEDROOM 4 (VIEWS)
3.46m x 2.11m (11'4" x 6'11")
Window to rear with great views over the ‘lamb nursery’ field & beyond.
‘House’ BATHROOM
(See above)
OUTSIDE
Boundary stone wall with twin 5-bar gates to a 3-vehicle Parking Area, Bin & Log Stores; stone-walled sitting area, honeysuckle & flower/shrub beds, outside light point, power & cold-water tap.
Adjoining GARAGE/WORKSHOP
5.70m x (3.36m min) 4.81m max (18'8" x (11'0" min)
Including a WASHROOM/WC. Light, power & radiator. Double & single doors to front, door & window to rear & Velux window – OPPORTUNITIES!
Enclosed COTTAGE GARDEN (WEST)
3.17m x 2.60m (10'4" x 8'6")
A WEST FACING Garden with lawns, low stone wall-beds & stone-flagged path. Useful OUTBUILDING 3.17m x 2.60m (10'4" x 8'6") with stone-flagged floor. NB: The rear Garden overlooks a ‘Lamb Nursery’ field & the countryside beyond.
NOTES
(1) Freehold
(2) Council Tax Band: E
(3) EPC: TBA
(4) Oil Central Heating & UPVC Double Glazing
(2) Council Tax Band: E
(3) EPC: TBA
(4) Oil Central Heating & UPVC Double Glazing
Energy performance certificates

Floor plan

Map
Take a look
Featured properties
House - End Terrace. |
Quakers Lane, Richmond |
Richmond 2 1 1 |
£ 229,950 |
For Sale |
Character Property - Terrace. |
Oakleigh cottages, Richmond |
Richmond 2 1 |
Offers over £ 230,000 |
For Sale |
Bungalow - Semi Detached. |
The Ghyll, Richmond |
Richmond 2 1 |
£ 129,500 |
For Sale |
Bungalow - Detached. |
Back Lane, Reeth, Richmond |
Reeth 3 2 |
Offers over £ 360,000 |
For Sale |
About Marcus Alderson
If you’re looking to sell your home, we offer a fast, free and efficient market appraisal service. With well over 80 years experience in estate agency and extensive local knowledge, we pride ourselves on making honest and accurate market valuations, and we have the track record to prove it!
Contact
-
Marcus Alderson Estate Agents,
7 King Street,
Richmond,
North Yorkshire,
DL10 4HP
Sign up for our latest news
Navigation
Copyright 2025 © Marcus Anderson Estate Agents | Design and Build by In Studio



















