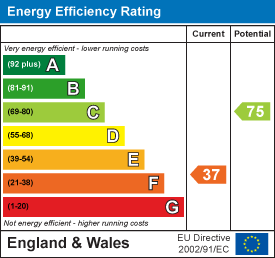7 King Street, Richmond, North Yorkshire, DL10 4HP
Barningham, Richmond
Richmond
Offers over £ 260,000
Barn Conversion.
2 1 1
Contact us

About the property
Dove Cottage is a unique OPPORTUNITY: a Detached Single-Storey 2 BEDROOM COTTAGE, 5.56m x 4.82m/18'2" x 15'9" GARAGE/WORKSHOP & sizeable GARDEN with Great VIEWS - about 0.17 Acres in all. WORK to be done but HIGHLY RECOMMENDED: 2 Bedrooms, Sitting Room, Kitchen, Bathroom & a Dovecote Loft Area. A further field (About 0.66 acres) may be available by separate negotiation.
Barningham is a picturesque conservation village with large village greens situated on the edge of Barningham Moor. There is excellent access to the A66 & the A1(M) at Scotch Corner (10 miles) with London Kings Cross (2 hours 20 minutes) via Darlington. In the village are The Milbank Arms & Coghlans Classical Tearoom/Restaurant & Shop, a landowner’s Stately Hall, an active Village Hall & a Church. The unspoilt Teesdale countryside (Area of Outstanding Natural Beauty) & the Yorkshire Dales National Park are readily accessible.
Barningham is a picturesque conservation village with large village greens situated on the edge of Barningham Moor. There is excellent access to the A66 & the A1(M) at Scotch Corner (10 miles) with London Kings Cross (2 hours 20 minutes) via Darlington. In the village are The Milbank Arms & Coghlans Classical Tearoom/Restaurant & Shop, a landowner’s Stately Hall, an active Village Hall & a Church. The unspoilt Teesdale countryside (Area of Outstanding Natural Beauty) & the Yorkshire Dales National Park are readily accessible.
Gallery
Full property details
HALL
Built-in cupboard with hot-water cylinder.
SITTING ROOM
3.76m x 3.37m (12'4" x 11'0")
Open fireplace, vaulted ceiling, window to rear & door with side screen to rear.
KITCHEN
3.76m x 2.41m (12'4" x 7'10")
Wall & floor units & worktops with sink. Electric heating system. Dual aspect windows & staircase to first floor.
BEDROOM 1.
4.02m x 3.56m (13'2" x 11'8")
Vaulted ceiling & window to rear.
BEDROOM 2.
2.51m x 2.44m (8'2" x 8'0")
Nook & Velux window.
BATHROOM
1.70m x 1.39m min (5'6" x 4'6" min)
Panelled bath with shower over, washbasin & WC. Velux window.
FIRST FLOOR STORE etc
3.82m max x 2.70m (12'6" max x 8'10")
The Dovecote with window to rear & dovecote window.
OUTSIDE
Lawned garden with stone flagged patio & shrub planting, timber shed & parking. 5-bar gate to an enclosed area with a substantial GARAGE/WORKSHOP (See below) & further Parking. Beyond is a further field (About 0.66 acres) which may be available by separate negotiation.
GARAGE/WORKSHOP
5.56m x 4.82m/18'2" x 15'9" (18'2" x 15'9"/59'0"'6
Light & power,
NOTES
NOTES
(1) Freehold
(2) Council Tax Band: B
(3) EPC: 37-F
(4) Electric Heating
(5) Mains Electricity, Water & Drainage.
(1) Freehold
(2) Council Tax Band: B
(3) EPC: 37-F
(4) Electric Heating
(5) Mains Electricity, Water & Drainage.
Energy performance certificates

Floor plan

Map
Take a look
Featured properties
Apartment. |
Alexandra Way, Richmond |
Richmond 1 1 1 |
Offers over £ 79,995 |
For Sale |
About Marcus Alderson
If you’re looking to sell your home, we offer a fast, free and efficient market appraisal service. With well over 80 years experience in estate agency and extensive local knowledge, we pride ourselves on making honest and accurate market valuations, and we have the track record to prove it!
Contact
-
Marcus Alderson Estate Agents,
7 King Street,
Richmond,
North Yorkshire,
DL10 4HP
Sign up for our latest news
Navigation
Copyright 2023 © Marcus Anderson Estate Agents | Design and Build by In Studio

















