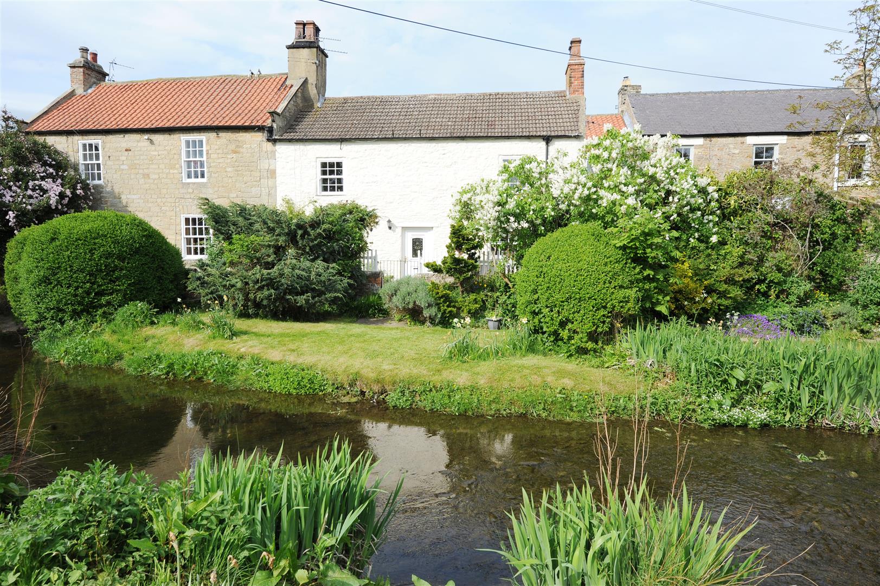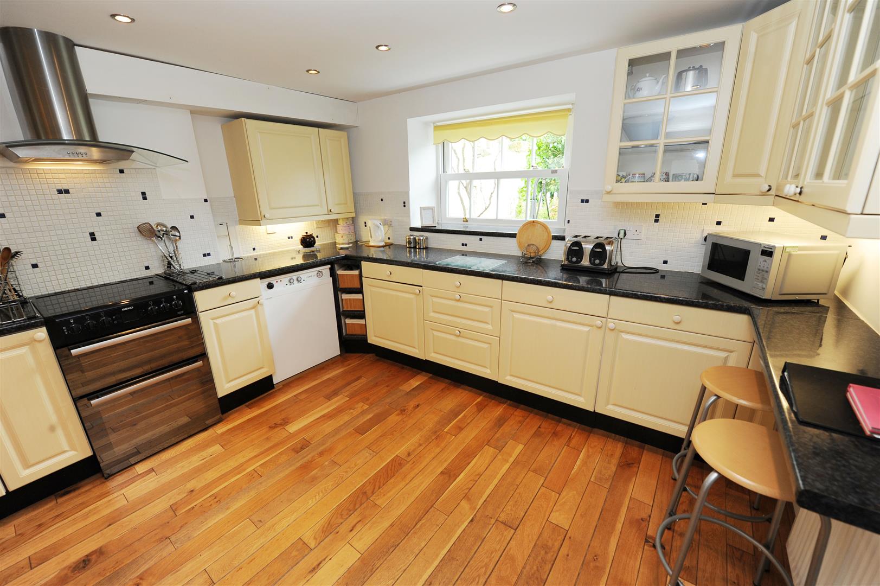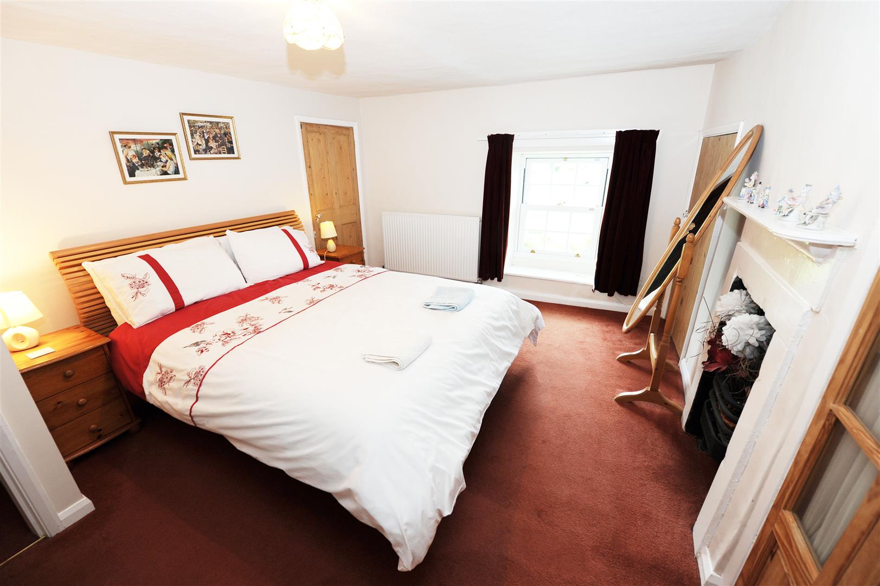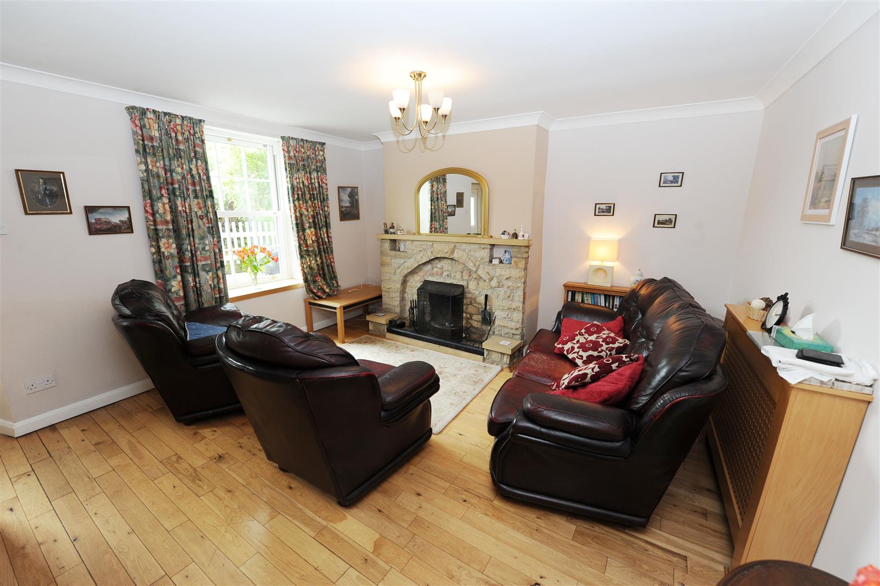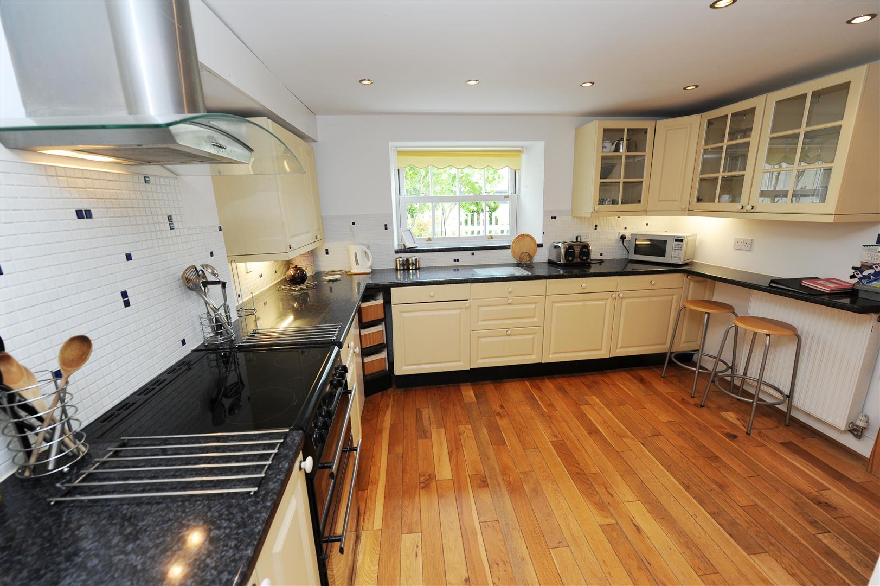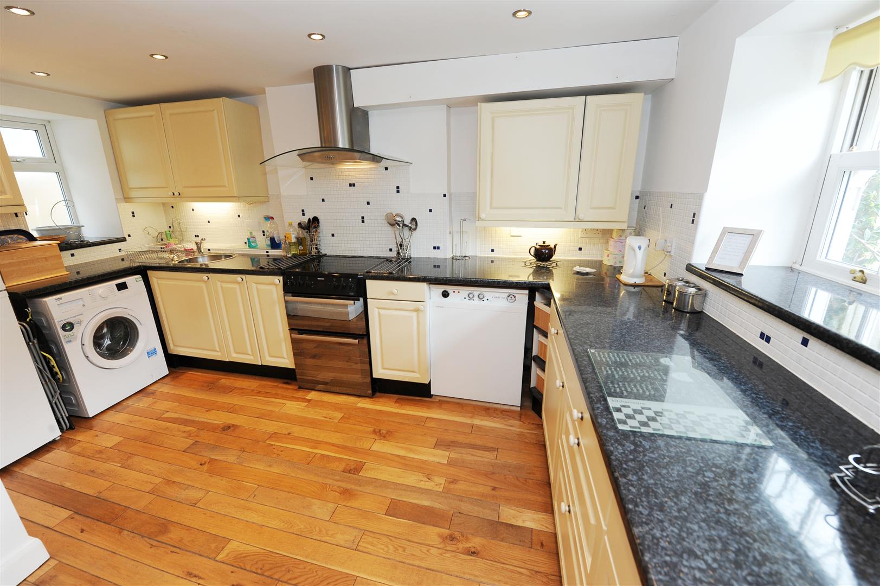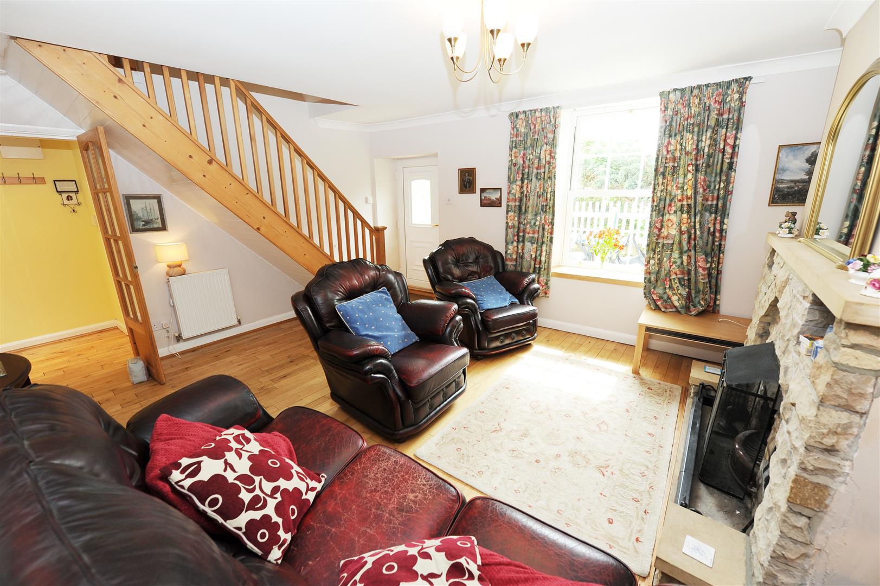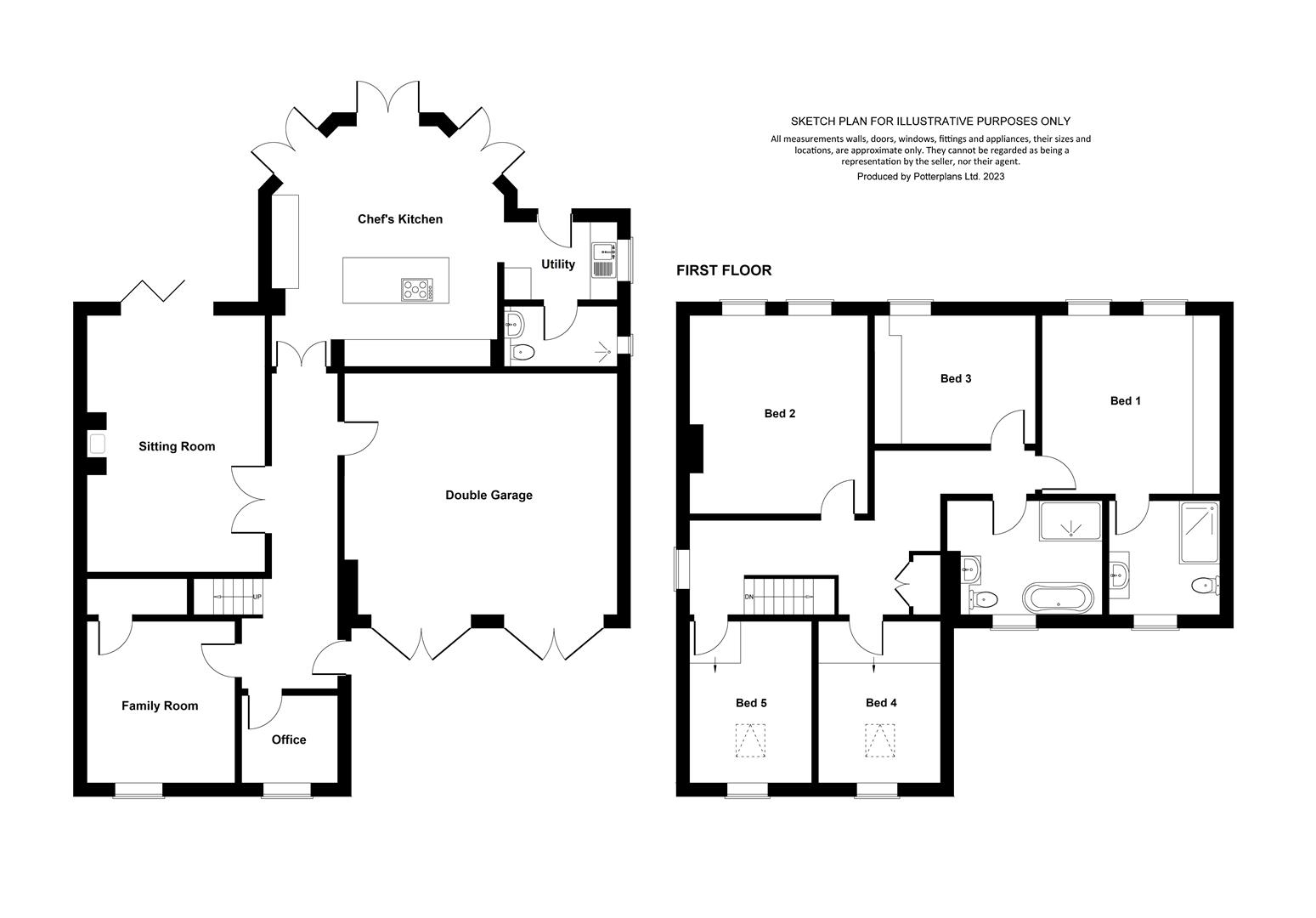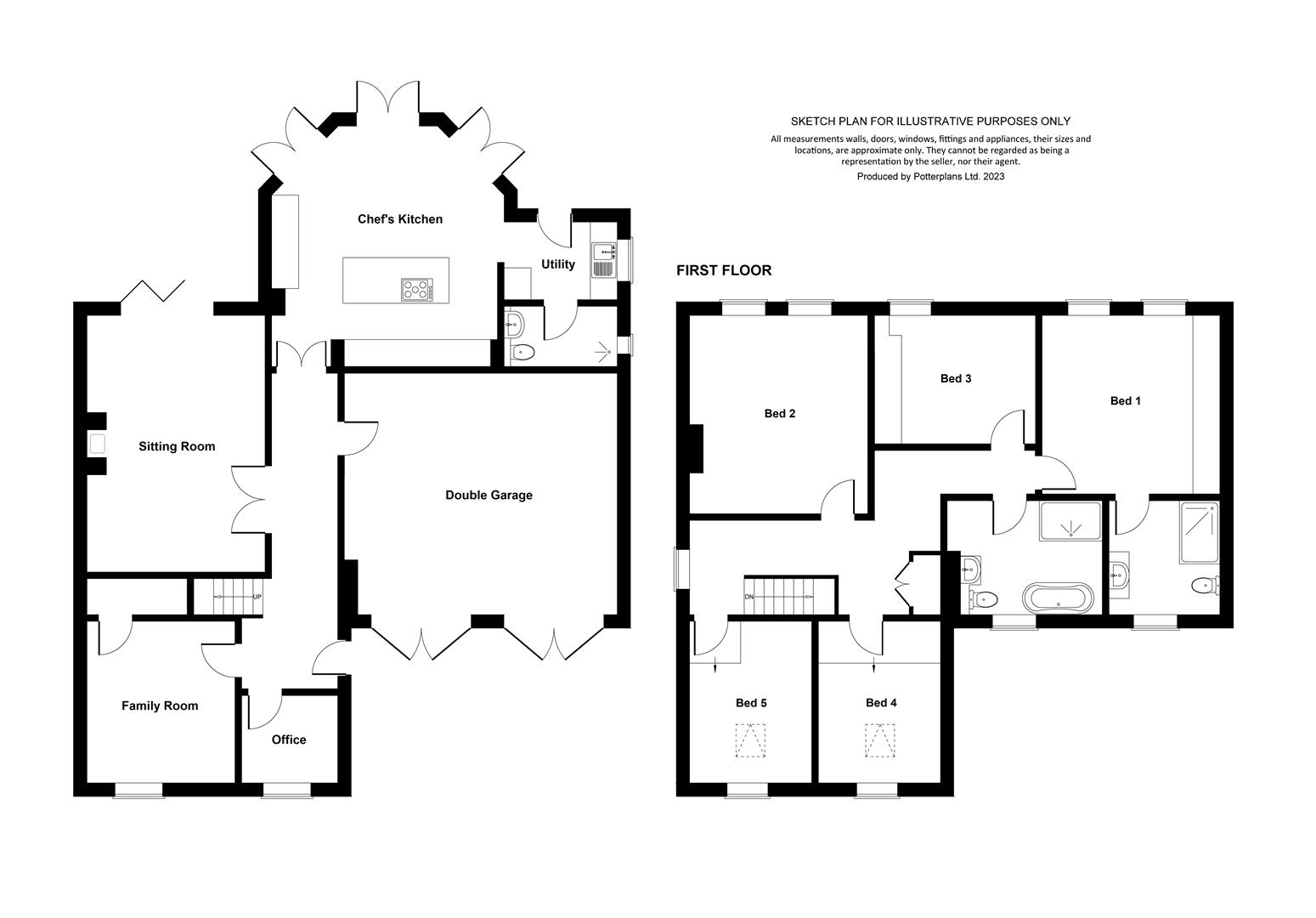7 King Street, Richmond, North Yorkshire, DL10 4HP
Contact us

An idyllic 'Chocolate Box' cottage situated within the village of Aldbrough St John. The property offers wonderful scenic views of the Beck and green area making this a very tranquil setting. The property is offered to the market with NO ONWARD chain and viewing comes highly recommended.
UPVC door with opaque glass insert window leading into the sitting room. UPVC sash windows to front with deep sill enjoying views of the Beck and Green. Feature stone fireplace surround and hearth incorporating an open fire. Two radiators and engineered Oak flooring, TV and telephone points, ceiling coving, staircase to first floor and Pine doors to rear lobby.
Oak engineered floor, UPVC door to rear access path. Ceiling coving, down lighting and Pine glass panelled door to kitchen.
Circular bowl fed by mixer tap, fitted with a range of base, drawer, wall and display units with work top surfaces and mini breakfast bar. Electric cooker point with stainless steel extractor above, plumbing for automatic washer, tiling to splash areas, wood flooring, central heating radiator, down lighting, UPVC sash window to front and opaque window to rear.
Loft hatch, doors to bedrooms and family bathroom/w.c
The focal point to this room is the fireplace with Georgian insert basket. UPVC sash window to front with deep sill, central heating radiator. Built in storage cupboard with shelving, further walk in wardrobe with additional shelving and a built in wardrobe with Pine framed glass panelled inserts.
UPVC sash window to front with a deep sill (ideal for a window seat). Central heating radiator and feature fireplace.
Jacuzzi style bath with centre mixer, glass shower screen with wall mounted shower mixer bar, low level w.c, pedestal hand basin, central heating radiator, tiling to part walls, down lighting and UPVC window to rear.
To the front is a sun terrace with reinforced wall, fencing with gate leading to a lawned front by the beck. Flower and shrub border. This is a wonderful place to enjoy the village views and beck. A side gate leads to the oil tank.
(1) Rights of access to the front for access to the green and rear.
(2) The vendor informs us that the property has been in the family since 1954 and has never flooded.

Take a look
Featured properties
Cottage - Terraced. |
Aldbrough St. John, Richmond |
Aldbrough St. John 2 1 1 |
Guide price £ 220,000 |
SSTC |
Apartment. |
Alexandra Way, Richmond |
Richmond 1 1 1 |
Offers over £ 79,995 |
For Sale |
Cottage - Terraced. |
Aldbrough St. John, Richmond |
Aldbrough St. John 2 1 1 |
Guide price £ 220,000 |
SSTC |
Apartment. |
Alexandra Way, Richmond |
Richmond 1 1 1 |
Offers over £ 79,995 |
For Sale |
About Marcus Alderson
If you’re looking to sell your home, we offer a fast, free and efficient market appraisal service. With well over 80 years experience in estate agency and extensive local knowledge, we pride ourselves on making honest and accurate market valuations, and we have the track record to prove it!
Contact
-
Marcus Alderson Estate Agents,
7 King Street,
Richmond,
North Yorkshire,
DL10 4HP
Sign up for our latest news
Navigation
Copyright 2023 © Marcus Anderson Estate Agents | Design and Build by In Studio

