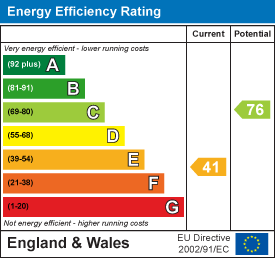7 King Street, Richmond, North Yorkshire, DL10 4HP
Arkengarthdale, Richmond
Richmond
Offers over £ 385,000
Character Property - Detached.
4 2 1
Contact us

About the property
CHARACTER ‘2-Staircase’, 3-4 Good BEDROOM Cottage with Fabulous VIEWS, 8.20m x 2.30m (26'10" x 7'6") Detached WORKSHOP/STUDIO & Generous GARDENS. 9.71m x 4.44m max (31'10" x 14'6") Main LIVING AREA, LOUNGE/BED 2, 3 further BEDROOMS & 2 BATH/SHOWER ROOMS. GARDENS & PARKING. WORK to do but the makings of a great home. For sale with NO ONWARD CHAIN - VIEWING AN ABSOLUTE MUST.
Mill Stable is opposite the famous CB Inn, in this quaint, unspoilt Arkengarthdale village in the heart of the Yorkshire Dales National Park & featured in several scenes of the All Creatures Great & Small TV series - The Red Lion Pub at nearby Langthwaite was featured in the episode "Every Dog Has His Day". Reeth (about 3.6 miles) is the principal settlement of upper Swaledale; the historic & bustling market towns of Richmond & Barnard Castle are about 14 miles & 10.6 miles respectively; A66 Trans-Pennine route 8 miles.
Mill Stable is opposite the famous CB Inn, in this quaint, unspoilt Arkengarthdale village in the heart of the Yorkshire Dales National Park & featured in several scenes of the All Creatures Great & Small TV series - The Red Lion Pub at nearby Langthwaite was featured in the episode "Every Dog Has His Day". Reeth (about 3.6 miles) is the principal settlement of upper Swaledale; the historic & bustling market towns of Richmond & Barnard Castle are about 14 miles & 10.6 miles respectively; A66 Trans-Pennine route 8 miles.
Gallery
Full property details
ENTRANCE AREA
Stone flagged floor & staircase (No.1) to first floor with cupboards under. Open to:
Main LIVING AREA (Views)
9.71m x 4.44m max overall (31'10" x 14'6" max over
Comprising:
KITCHEN/DINING ROOM (Views)
5.54m x 4.44m (18'2" x 14'6")
Fitted with wall & floor units with worktops & inset sink, electric oven, ceramic hob & plumbing for washing machine. Nook & window to front with great views. Open to:
SITTING ROOM (Views)
4.12m x 3.47m (13'6" x 11'4")
A lovely light-filled room with cast stove (LPG) & 2 windows to front with fine views.
INNER LOBBY
Staircase (No.2) to first floor & steps down to:
BEDROOM 1 (Views)
3.93m x 2.29m (12'10" x 7'6")
Built-in cupboard & window to front with fine views.
En Suite BATH/SHOWER ROOM
2.14m x 1.92m (7'0" x 6'3")
Panelled bath with shower over, washbasin with & WC. Window to side.
Main FIRST FLOOR LANDING
Built-in store cupboard with hot-water cylinder. Window to rear.
BEDROOM 2/LOUNGE (Views)
4.29m x 3.72m (14'0" x 12'2")
Windows to front & rear, & door to outside.
BEDROOM 3 (Views)
4.69m x (3.87m into robes) x 3.23m (15'4" x (12'8"
Built-in double wardrobe, nook & windows to front & rear.
SHOWER ROOM
1.77m x 1.75m (5'9" x 5'8")
Shower cubicle, washbasin with & WC. Window to front.
FIRST FLOOR Off staircase (No.2)
BEDROOM 4 (Views)
3.92m x 3.37m (12'10" x 11'0")
Deep 1.95m/6'4" built-in cupboard with hot-water cylinder. Windows to front & side with fine views.
OUTSIDE FRONT
1.95m (6'4")
2-vehicle PARKING & access to:
GARDENS (Views)
Lawned gardens with shrubs & lovely views.
Detached WORKSHOP/STUDIO
8.20m x 2.30m (26'10" x 7'6")
Side windows & doors.
NOTES
(1)The property was flood affected in 2019 (Due to a blockage in the culvert at the back of the property, causing the water to run over the land) & is insured.
(2)Freehold
(3)Septic Tank Drainage
(4)Private Water Supply – shared with Mill House & The CB Inn…
(5)Mains Electricity
(6)Mill Stable has a Right of Way over the approach drive
(7)Public Right of Way across West side of Garden
(8)Council Tax Band: C
(9)EPC: 41-E
(10)Heating: Electric & Air Source Heat Pump.
(2)Freehold
(3)Septic Tank Drainage
(4)Private Water Supply – shared with Mill House & The CB Inn…
(5)Mains Electricity
(6)Mill Stable has a Right of Way over the approach drive
(7)Public Right of Way across West side of Garden
(8)Council Tax Band: C
(9)EPC: 41-E
(10)Heating: Electric & Air Source Heat Pump.
Energy performance certificates

Floor plan

Map
Take a look
Featured properties
Character Property - Semi Detached. |
Whaw, Arkengarthdale, Richmond |
Richmond 3 1 2 |
Offers over £ 350,000 |
For Sale |
Character Property - Semi Detached. |
Whorlton, Barnard Castle |
Barnard Castle 2 |
Offers over £ 200,000 |
For Sale |
Cottage - Semi Detached. |
Langthwaite, Richmond |
Richmond 2 1 1 |
Offers over £ 260,000 |
For Sale |
Bungalow - Detached. |
Carmel Road North, Darlington |
Darlington 3 1 |
Offers over £ 280,000 |
For Sale |
About Marcus Alderson
If you’re looking to sell your home, we offer a fast, free and efficient market appraisal service. With well over 80 years experience in estate agency and extensive local knowledge, we pride ourselves on making honest and accurate market valuations, and we have the track record to prove it!
Contact
-
Marcus Alderson Estate Agents,
7 King Street,
Richmond,
North Yorkshire,
DL10 4HP
Sign up for our latest news
Navigation
Copyright 2025 © Marcus Anderson Estate Agents | Design and Build by In Studio
























