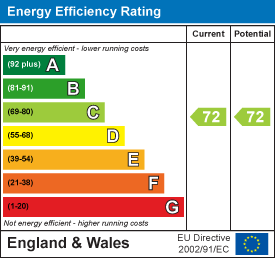7 King Street, Richmond, North Yorkshire, DL10 4HP
Ayr Avenue, Colburn
Catterick Garrison
Offers over £ 100,000
Flat.
2 2
Contact us

About the property
***NEW PRICE***A GROUND FLOOR apartment offering 2 double bedrooms, en-suite and family bathroom/w.c. The property is situated within the well serviced area of Catterick Garrison having easy access to shops and bus route. The property can be offered to the market with NO ONWARD CHAIN to assist with a speedy sale.
Gallery
Full property details
COMMUNAL ENTRANCE
Ground floor access to the apartment.
ENTRANCE RECEPTION
Front door leading into entrance reception with laminate floor, wall mounted electric radiator, doors to; bedrooms, family bathroom/w.c and lounge/diner. Built in cupboard housing the pressurised heating system.
LOUNGE
4.979 excl bay x 4.085 (16'4" excl bay x 13'4")
Walk in bay window to front and window to side. The focal point to this room is the floating mantle and electric fire. TV and telephone points, 2 contemporary black thermostatic wall heaters and walk through to kitchen.
KITCHEN
2.651 x 2.554 (8'8" x 8'4")
One and half sink unit fed by mixer tap, fitted with a stylish range of base, drawer and wall units with contrasting worktop surfaces incorporating a four ring ceramic hob, built in oven and above extractor hood. Tiling to splash areas, plumbing for automatic washer, feature tiled floor, down lighting, void for fridge/freezer and UPVC window to rear.
BEDROOM 1
2.767 x 4.309 into alcove (9'0" x 14'1" into alcov
UPVC windows to front, feature paneling to part walls, contemporary thermostatic wall heater and recessed area.
BEDROOM 2
3.197 x 3.343 (10'5" x 10'11")
UPVC window to rear, contemporary thermostatic wall heater, telephone point and door to en-suite.
EN-SUITE
Walk in shower cubicle , low level w.c, hand basin, tiling to splash areas, white heated ladder towel rail and UPVC window to rear.
FAMILY BATHROOM/W.C
Low level w.c, pedestal hand basin, panelled bath, tiling to part walls and floor, shaver point, heated chrome towel rail and extractor fan.
EXTERNALLY
Allocated parking bay and visitor parking. Bin storage area. To the rear of the building are communal gardens.
NOTES
The service charges are £1740 per annum as per 2024
Energy performance certificates

Map
Take a look
Featured properties
Character Property - Terrace. |
Oakleigh cottages, Richmond |
Richmond 2 1 |
Offers over £ 230,000 |
For Sale |
Bungalow - Semi Detached. |
The Ghyll, Richmond |
Richmond 2 1 |
£ 129,500 |
For Sale |
Bungalow - Detached. |
Back Lane, Reeth, Richmond |
Reeth 3 2 |
Offers over £ 360,000 |
For Sale |
Character Property - Detached. |
Carlton, Leyburn |
Leyburn 4 2 3 |
Offers over £ 550,000 |
For Sale |
About Marcus Alderson
If you’re looking to sell your home, we offer a fast, free and efficient market appraisal service. With well over 80 years experience in estate agency and extensive local knowledge, we pride ourselves on making honest and accurate market valuations, and we have the track record to prove it!
Contact
-
Marcus Alderson Estate Agents,
7 King Street,
Richmond,
North Yorkshire,
DL10 4HP
Sign up for our latest news
Navigation
Copyright 2025 © Marcus Anderson Estate Agents | Design and Build by In Studio













