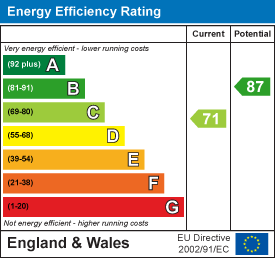7 King Street, Richmond, North Yorkshire, DL10 4HP
Brompton Park,, Brompton On Swale, Richmond
Brompton On Swale
£ 230,000
House - Detached.
3 1 2
Contact us

About the property
*** NEW PRICE *** Nestled in the charming cul-de-sac of Brompton Park, Brompton On Swale, this delightful detached house offers a perfect blend of comfort and convenience. With three well-proportioned bedrooms, this property is ideal for families or those seeking extra space. The two inviting reception rooms provide ample room for relaxation and entertaining, ensuring that you can host gatherings with ease.
The heart of the home is complemented by a lovely conservatory that overlooks the rear garden, creating a serene space to enjoy the beauty of the outdoors, regardless of the season. The garden itself is a wonderful retreat, perfect for gardening enthusiasts or simply unwinding after a long day.
Parking is a breeze with a large driveway that accommodates multiple vehicles, along with the added benefit of a detached garage for extra storage or workshop space. The location is not only peaceful but also conveniently situated, providing easy access to local amenities and excellent transport links.
This property presents an excellent opportunity for those looking to settle in a friendly community while enjoying the comforts of a spacious family home. Don't miss the chance to make this charming house your new home.
The heart of the home is complemented by a lovely conservatory that overlooks the rear garden, creating a serene space to enjoy the beauty of the outdoors, regardless of the season. The garden itself is a wonderful retreat, perfect for gardening enthusiasts or simply unwinding after a long day.
Parking is a breeze with a large driveway that accommodates multiple vehicles, along with the added benefit of a detached garage for extra storage or workshop space. The location is not only peaceful but also conveniently situated, providing easy access to local amenities and excellent transport links.
This property presents an excellent opportunity for those looking to settle in a friendly community while enjoying the comforts of a spacious family home. Don't miss the chance to make this charming house your new home.
Gallery
Full property details
PORCH
With a UPVC double glazed entrance door, tiled floor and door into the hallway
HALLWAY
With staircase leading to the first floor and partially glazed doors leading into the lounge and the kitchen/dining room.
LOUNGE
4.49 3.49 (14'8" 11'5")
A dual aspect room with a fire surround, tv aerial point, two wall lights, central heating radiator, coving, UPVC double glazed windows to the front and the rear. A door leads into the conservatory.
CONSERVATORY
3.32 xz 3.05 (10'10" xz 10'0")
With UPVC double glazed French doors leading out to the rear garden, under floor heating.
KITCHEN / DINING ROOM
4.6 x 4.49 (15'1" x 14'8")
With a range of wall, base and drawer units with worktops, glass display wall cabinets, plumbing for a washing machine, gas hob, electric oven, stainless steel extractor fan, plumbing for a dishwasher, stainless steel sink unit with mixer tap, tiled splash back, Worcester central heating boiler, under the stairs store cupboard, spot lights, UPVC double glazed window and UPVC double glazed door leading out to the rear garden.
FIRST FLOOR
LANDING
With a central heating radiator and UPVC double glazed window to the rear.
BEDROOM 1.
4.10 x 2.70 (13'5" x 8'10")
A double bedroom at the front of the property, fitted wardrobes with sliding doors, central heating radiator and UPVC double glazed window.
BEDROOM 2.
3.50 x 2.70 (11'5" x 8'10")
A double bedroom at the front of the property with a fitted wardrobe, loft hatch providing access into the roof space, central heating radiator and UPVC double glazed window.
BEDROOM 3.
2.63 x 1.84 (8'7" x 6'0")
At the rear of the property with fitted over the bed cupboards, central heating radiator and UPVC double glazed window.
SHOWER ROOM
At the rear of the property with a double shower cubicle with Mira electric shower, wash hand basin with a vanity cupboard beneath, matching wall cupboards and mirror, UPVC double glazed window and towel radiator.
EXTERNALLY
The property sits on a generous sized plot, there is a block paved driveway providing off road car parking for multiple vehicles.
To the rear there is an enclosed garden having a paved patio area, lawn with borders and a pond.
To the rear there is an enclosed garden having a paved patio area, lawn with borders and a pond.
GARAGE
With an up and over door, window and door leading into the rear garden.
NOTES
* FREEHOLD
* COUNCIL TAX BAND C
* COUNCIL TAX BAND C
Energy performance certificates

Floor plan

Map
Take a look
Featured properties
House - Semi-Detached. |
Ducket Close, Richmond |
Richmond 2 1 |
£ 220,000 |
For Sale |
House - Semi-Detached. |
Fell View, East Witton, Leyburn |
Leyburn 3 1 2 |
£ 425,000 |
For Sale |
Barn Conversion. |
Scorton Road, Richmond |
Richmond 2 1 1 |
£ 224,950 |
For Sale |
House - Detached. |
Plot 53 Hipswell Road, Catterick Garrison |
4 2 1 |
£ 325,000 |
For Sale |
About Marcus Alderson
If you’re looking to sell your home, we offer a fast, free and efficient market appraisal service. With well over 80 years experience in estate agency and extensive local knowledge, we pride ourselves on making honest and accurate market valuations, and we have the track record to prove it!
Contact
-
Marcus Alderson Estate Agents,
7 King Street,
Richmond,
North Yorkshire,
DL10 4HP
Sign up for our latest news
Navigation
Copyright 2025 © Marcus Anderson Estate Agents | Design and Build by In Studio









