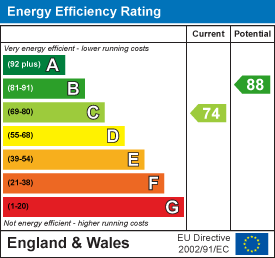7 King Street, Richmond, North Yorkshire, DL10 4HP
Cravengate, Richmond
Richmond
Offers over £ 200,000
House - Terraced.
2 1 1
Contact us

About the property
A TWO BED MID TERRACED PROPERTY - The property benefits from being situated within a quiet location, within easy reach of the market place having parking and a garage. The property could benefit from some light modernisation - Offered to the market with NO ONWARD CHAIN
Gallery
Full property details
ENTRANCE VESTIBULE
Front door leading into the entrance vestibule having ceiling light and glass panelled door leading into the lounge.
LOUNGE
4.266 x 3.846 (13'11" x 12'7")
Sash window to the front, enjoying a South West facing. Double and single radiators, TV and sky point, Marble hearth (ideal for an electric stove), ceiling coving and stairs to first floor. Door to kitchen.
KITCHEN / BREAKFAST ROOM
2.650 x 3.829 (8'8" x 12'6")
One and half sink unit fed by mixer tap, fitted with a range of base, drawer and wall units with contrasting worktop surfaces. Electric cooker point, plumbing for washing machine, void for fridge and tiling to splash areas. WORCESTER CONDENSER BOILER and sash window to rear. Central heating radiator, vinyl wood effect floor and door giving access to the rear.
Useful under stairs storage cupboard with light.
Useful under stairs storage cupboard with light.
FIRST FLOOR LANDING
Loft hatch with pull down ladders leading to the roof void with power, light and fully boarded. Doors to bedrooms and shower room/w.c.
BEDROOM 1
3.872 x 2.666 (12'8" x 8'8")
Two sash windows with secondary glazing to front enjoying views over the green. Telephone point and central heating radiator.
BEDROOM 2
3.862 x 2.682 (12'8" x 8'9")
Sash windows to rear enjoying roof top views of the Castle. Single radiator.
SHOWER ROOM / W.C
Walk in shower with electric Mira shower, shower boarding and extractor fan. Pedestal hand basin with mixer taps, tiling to splash areas, low level w,c central heating radiator, shaver point, laminate floor, useful built in cupboard housing cylinder tank.
EXTERNALLY
To the front is a small lawned garden with a variety of shrubs overlooking the green area.
The rear courtyard area has crazy paving, ideal for plant pots, enclosed by fencing and hedging. Gate gives access to the garage.
The rear courtyard area has crazy paving, ideal for plant pots, enclosed by fencing and hedging. Gate gives access to the garage.
GARAGE
5.224 x 2.489 (17'1" x 8'1")
Detached single garage with parking to the front. Up and over door with power and light.
NOTES
There is an annual communal Green Fee to pay of approx £40
Energy performance certificates

Map
Take a look
Featured properties
Cottage End-Terraced. |
34 Richmond Road, SKEEBY |
Skeeby 2 1 |
Offers over £ 250,000 |
For Sale |
House - Mid Terrace. |
Rowan Court, Catterick, Richmond |
Richmond 3 |
£ 174,950 |
For Sale |
House - Terraced. |
Rowan Court, Catterick Village |
Catterick Village 2 1 |
£ 159,950 |
For Sale |
Apartment. |
Reeth Road, Richmond |
Richmond 3 2 1 |
Offers over £ 277,000 |
For Sale |
About Marcus Alderson
If you’re looking to sell your home, we offer a fast, free and efficient market appraisal service. With well over 80 years experience in estate agency and extensive local knowledge, we pride ourselves on making honest and accurate market valuations, and we have the track record to prove it!
Contact
-
Marcus Alderson Estate Agents,
7 King Street,
Richmond,
North Yorkshire,
DL10 4HP
Sign up for our latest news
Navigation
Copyright 2025 © Marcus Anderson Estate Agents | Design and Build by In Studio

















