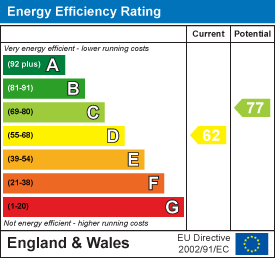7 King Street, Richmond, North Yorkshire, DL10 4HP
Curlew Crescent, Scotton, Catterick Garrison
Scotton
Asking price £ 165,000
House - Detached.
3 1 1
Contact us

About the property
***NEW PRICE - DETACHED FAMILY HOME WITH NO ONWARD CHAIN*** Situated within a cul-de sac positioning and benefiting from the addition of a conservatory. Accommodation comprising of; lounge, kitchen and dining area, conservatory, 3 bedrooms, family bathroom/w.c, front and rear gardens, parking and garage.
Gallery
Full property details
ENTRANCE RECEPTION
UPVC door leading into entrance reception with stairs to first floor, laminated floor, single radiator and door to lounge.
LOUNGE
3.216 x 5.090 (10'6" x 16'8")
UPVC window to front, TV and telephone points. Laminate floor, fireplace surround ideal for an electric fire. Double radiator and walk through to dining area.
DINING AREA
2.307 x 2.875 (7'6" x 9'5")
Door to kitchen, laminate floor, single radiator and glass French doors leading into conservatory.
CONSERVATORY
2.619 x 2.423 (8'7" x 7'11")
UPVC windows to side and rear with UPVC door to side leading onto the raised decked area. Laminate floor.
KITCHEN
3.300 x 2.173 (10'9" x 7'1")
Single drainer fed by mixer tap, fitted with a range of base, drawer, wall units and stainless steel drawer and shelf unit, with stainless steel worktops, tiling to splash areas, plumbing for automatic washer, gas and electric cooker point and extractor overhead. Single radiator, laminate floor and useful understairs storage cupboard housing Baxi boiler. UPVC window and door to rear.
FIRST FLOOR LANDING
UPVC window to side, loft hatch and built in storage cupboard. Door to bedrooms and bathroom/w.c.
BEDROOM 1
4.466 x 2.716 (14'7" x 8'10")
UPVC window to front, single radiator and laminate floor.
BEDROOM 2
2.718 x 3.539 (8'11" x 11'7")
UPVC window to rear, single radiator and laminate floor.
BEDROOM 3
1.769 x 3.005 (5'9" x 9'10")
UPVC window to front, laminate floor and single radiator.
FAMILY BATHROOM/W.C
Three piece suite comprising panelled bath with mixer taps and shower attachment, low level w.c, pedestal hand basin with mixer tap. Tiling to part walls, single radiator, extractor fan, shaver point and UPVC window to rear.
EXTERNALLY
To the front is a lawned garden with driveway to the side. Flagged drive leading to the garage.
The rear garden is of a generous size having a paved area, raised decked area and shrub borders, enclosed by fencing.
The rear garden is of a generous size having a paved area, raised decked area and shrub borders, enclosed by fencing.
GARAGE
Single garage with up and over door. Power and light.
Energy performance certificates

Map
Take a look
Featured properties
Apartment. |
Alexandra Way, Richmond |
Richmond 1 1 1 |
Offers over £ 79,995 |
For Sale |
About Marcus Alderson
If you’re looking to sell your home, we offer a fast, free and efficient market appraisal service. With well over 80 years experience in estate agency and extensive local knowledge, we pride ourselves on making honest and accurate market valuations, and we have the track record to prove it!
Contact
-
Marcus Alderson Estate Agents,
7 King Street,
Richmond,
North Yorkshire,
DL10 4HP
Sign up for our latest news
Navigation
Copyright 2023 © Marcus Anderson Estate Agents | Design and Build by In Studio

















