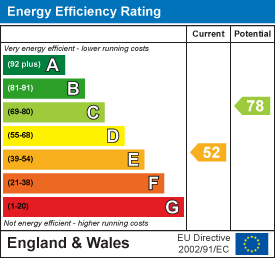7 King Street, Richmond, North Yorkshire, DL10 4HP
Gallowgate, Richmond
Richmond
Offers over £ 195,000
Character Property - Semi Detached.
2 1 1
Contact us

About the property
Nestled in charming Richmond, this delightful character property awaits its new owners. This period cottage exudes warmth and history, perfect for those who appreciate a touch of tradition in their home.
Boasting two cosy double bedrooms, this semi-detached property offers a comfortable and inviting living space. The advantage of an outside COURTYARD provides a lovely spot for enjoying a morning cup of tea or hosting intimate gatherings with friends and family. Also suitable for INVESTORS, Air BnB etc.,
Whether you're looking for a peaceful retreat or a quaint home to start a new chapter, this property offers a unique blend of character and modern comfort. Don't miss the opportunity to make this charming cottage your own in the heart of Richmond.
Boasting two cosy double bedrooms, this semi-detached property offers a comfortable and inviting living space. The advantage of an outside COURTYARD provides a lovely spot for enjoying a morning cup of tea or hosting intimate gatherings with friends and family. Also suitable for INVESTORS, Air BnB etc.,
Whether you're looking for a peaceful retreat or a quaint home to start a new chapter, this property offers a unique blend of character and modern comfort. Don't miss the opportunity to make this charming cottage your own in the heart of Richmond.
Gallery
Full property details
LOUNGE
3.374 into alcove x 3.347 (11'0" into alcove x 10'
Front door leading into the lounge with UPVC window to front, feature wood fireplace surround with marble style insert and hearth (idea for an electric fire. TV and telephone points, wood panelling to part walls, central heating radiator, door leading to first floor and walk through to kitchen with useful storage cupboard.
KITCHEN
3.051 x 2.408 (10'0" x 7'10")
One and half sink unit with swan neck mixer tap, base drawer and wall units with wood style worktop surfaces incorporating a 4 ring gas hob with glass splash back, below oven and above extractor fan. Natural stone tiling to splash areas, plumbing for automatic washer, void for fridge.freezer, central heating radiator down lighting and UPVC window and door to side leading onto the courtyard.
FIRST FLOOR LANDING
Leaded light window to side and cupboard with meters and consumer box. Central heating radiator and doors to; bedrooms and bathroom/w.c.
BEDROOM 1
3.437 x 4.285 (11'3" x 14'0")
UPVC window to front, central heating radiator and built in cupboard with shelf and rail.
BEDROOM 2
3.438 into alcove x 3.332 (11'3" into alcove x 10'
UPVC window to front, central heating radiator and period style painted black fireplace with grate. Loft hatch going access to the roof void.
BATHROOM/W.C
Spacious having; shaped panelled bath with mixer tap and screen, shower bar with twin heads. Period style hand basin with below vanity cupboards and mixer tap, low level w.c. White tiling to part walls, shower system to ceiling with down lighting, extractor fan, built in cupboard with shelving and housing the BAXI combination boiler, Feature tiled flooring and UPVC window to side.
EXTERNALLY
To the front is a stone wall with raised flower and shrub beds, paved seating area, side gate with path gives access to the rear which is paved for low maintenance. Outside water tap.
NOTES
The flat roof over the kitchen was replaced in 2023 and the house roof was also replaced in 2023.
Boiler was replaced in 2021.
The property has a flying freehold which is covered with an indemnity policy.
Boiler was replaced in 2021.
The property has a flying freehold which is covered with an indemnity policy.
Energy performance certificates

Map
Take a look
Featured properties
Bungalow - Detached. |
Carmel Road North, Darlington |
Darlington 3 1 |
Offers over £ 250,000 |
For Sale |
Character Property. |
Frenchgate, Richmond |
Richmond 4 4 3 |
£ 800,000 |
For Sale |
House - End Terrace. |
Darlington Road, Richmond |
Richmond 2 1 2 |
£ 189,950 |
For Sale |
Character Property - Detached. |
Hudswell, Richmond |
Richmond 4 2 3 |
£ 650,000 |
For Sale |
About Marcus Alderson
If you’re looking to sell your home, we offer a fast, free and efficient market appraisal service. With well over 80 years experience in estate agency and extensive local knowledge, we pride ourselves on making honest and accurate market valuations, and we have the track record to prove it!
Contact
-
Marcus Alderson Estate Agents,
7 King Street,
Richmond,
North Yorkshire,
DL10 4HP
Sign up for our latest news
Navigation
Copyright 2025 © Marcus Anderson Estate Agents | Design and Build by In Studio










