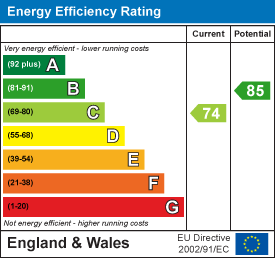7 King Street, Richmond, North Yorkshire, DL10 4HP
Herontree Close, Leyburn
Bellerby
Asking price £ 249,995
House - Mid Terrace.
3 2 2
Contact us

About the property
*** NEW PRICE *** SURPRISINGLY Spacious 3-BEDROOM, 2 BATH/SHOWER ROOM Home in this Popular Village - For Sale with NO ONWARD CHAIN. LOUNGE, 4.93m/16'2" DINING/FAMILY ROOM & KITCHEN/BREAKFAST ROOM; 3 good BEDROOMS, BATH/SHOWER ROOM & EN-SUITE. Enclosed West facing GARDEN & PARKING. The property is situated in a small cul-de-sac on the edge of Bellerby, with the market towns of LEYBURN under 2 miles, RICHMOND 7 miles & BEDALE 13 miles, & A1(M) at Scotch Corner about 12 miles. Darlington mainline station 20 miles (LONDON Kings Cross about 2 hours 20 minutes) – RECOMMENDED VIEWING.
Gallery
Full property details
ENTRANCE RECEPTION
Wood effect composite door leading into entrance reception having stairs to first floor. Central heating radiator, telephone point, ceiling coving and wood effect double glazing to side. Oak door with glass inserts leading to lounge.
LOUNGE
4.94m into bay x 3.18m (16'2" into bay x 10'5")
Walk in UPVC Box window with windows to front and sides. Central heating radiator, feature contemporary log effect gas fire, TV point, Ceramic wood effect tiled flooring, 2 walls lights, ceiling coving and an alcove cupboard for storage. Oak door with glass inserts leading into kitchen.
KITCHEN/BREAKFAST ROOM
4.18m x 2.58m (13'8" x 8'5")
Single stainless steel sink unit fed by swan neck mixer tap, fitted with an attractive range of base, drawer and wall units, plate display and wine rack. Contrasting wood effect worktop with up stands, integrated dishwasher and washing machine, NEFF gas hob, Primer below oven and microwave and stainless steel extractor hood. Downlighting, ceiling coving, Oak door giving access into large under stairs storage, UPVC window to rear and French doors to the rear garden (WEST facing). Walk through to dining room.
DINING/FAMILY ROOM
4.93m x 2.64m (16'2" x 8'7")
UPVC picture window, two central heating radiators focal point being a wood fireplace surround with marble insert and hearth incorporating an electric coal effect fire. UPVC window to rear and downlighting.
FIRST FLOOR LANDING
Loft hatch. Doors to bedrooms and bathroom/w.c.
BEDROOM 1.
3.47m into robes x 2.67m (11'4" into robes x 8'9")
UPVC window to front, single radiator, fitted wardrobes with 3 mirror fronted sliding doors. Ceiling coving and door to en-suite.
EN-SUITE
2.63m x 1.48m (8'7" x 4'10")
Walk in shower with shower boarding, pedestal hand basin with mixer tap, low level w.c, shaver point, ceiling coving and UPVC window to rear.
BEDROOM 2.
4.18m max (3.21m min) x 3.28m (13'8" max (10'6" mi
UPVC windows to front, central heating radiator, ceiling coving and wardrobe with double mirror fronted sliding doors. Over stairs storage cupboard with shelving.
BEDROOM 3.
3.52m x 2.23m (11'6" x 7'3")
UPVC window to rear and central heating radiator. Telephone point and ceiling coving.
BATH/SHOWER ROOM
1.86m x 1.85m (6'1" x 6'0")
Oval panelled bath with mixer taps and shower bar, pedestal hand basin, low level w.c, cheated chrome towel rail, shaver point, ceiling coving, UPVC window to rear.
EXTERNALLY
To the front of the property is a tarmac driveway for parking of 2 cars with a lawned frontage, small wall, flower and shrub beds.
The West facing rear garden offers a shaped paved seating area, lawn with flower and shrub borders. Outside water tap.
The West facing rear garden offers a shaped paved seating area, lawn with flower and shrub borders. Outside water tap.
NOTES
(1) Freehold
(2) Council Tax Band: C
(3) EPC: C
(4) Planning Permission has been granted (Ref: 20/00221/FULL) on the 1.30 Acre field to the rear for 5 new dwellings (1 Detached Dormer Bungalow & 4 Detached Houses) - none abut the garden of this property.
(5) Mains Water, Electricity, Gas & Drainage.
(2) Council Tax Band: C
(3) EPC: C
(4) Planning Permission has been granted (Ref: 20/00221/FULL) on the 1.30 Acre field to the rear for 5 new dwellings (1 Detached Dormer Bungalow & 4 Detached Houses) - none abut the garden of this property.
(5) Mains Water, Electricity, Gas & Drainage.
Energy performance certificates

Floor plan

Map
Take a look
Featured properties
Character Property - Terrace. |
Oakleigh cottages, Richmond |
Richmond 2 1 |
Offers over £ 230,000 |
For Sale |
Bungalow - Semi Detached. |
The Ghyll, Richmond |
Richmond 2 1 |
£ 129,500 |
For Sale |
Bungalow - Detached. |
Back Lane, Reeth, Richmond |
Reeth 3 2 |
Offers over £ 360,000 |
For Sale |
Character Property - Detached. |
Carlton, Leyburn |
Leyburn 4 2 3 |
Offers over £ 550,000 |
For Sale |
About Marcus Alderson
If you’re looking to sell your home, we offer a fast, free and efficient market appraisal service. With well over 80 years experience in estate agency and extensive local knowledge, we pride ourselves on making honest and accurate market valuations, and we have the track record to prove it!
Contact
-
Marcus Alderson Estate Agents,
7 King Street,
Richmond,
North Yorkshire,
DL10 4HP
Sign up for our latest news
Navigation
Copyright 2025 © Marcus Anderson Estate Agents | Design and Build by In Studio














