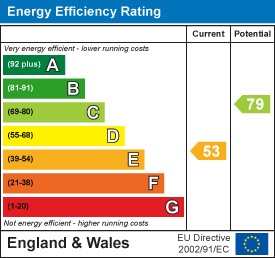7 King Street, Richmond, North Yorkshire, DL10 4HP
High Row, Scorton, Richmond
Scorton
£ 850
Cottage - Terraced.
2 1
Contact us

About the property
A stunning contemporary 2 BED TERRACED COTTAGE boasting an enclosed rear garden and parking within the popular village of Scorton. The property offers cosy accommodation including; living room, kitchen/breakfast room, utility, cloaks/w.c, 2 bedrooms and shower room/w.c. The property is offered partially furnished with items to be discussed. Viewing comes highly recommended! AVAILABLE END DECEMBER 2024
Gallery
Full property details
ENTRANCE RECEPTION
Composite front door leading into entrance reception with stairs to first floor, stripped and waxed wood door leading into living room.
LIVING ROOM
4.134 x 3.933 (13'6" x 12'10")
UPVC Sash widows to front with shutters. The focal point to this room is the brick Inglenook style recess with stone hearth incorporating a log stove. Oak engineered plank floor, central heating radiator, TV point, painted white beams to ceiling. Stripped and waxed period door to kitchen/breakfast room and stripped wax door to understiars storage cupboard.
KITCHEN / BREAKFAST ROOM
4.870. x 2.191 (15'11". x 7'2")
Sunken Belfast sink with swan neck mixer tap and rinser with block wood surface. Tiling to splash areas. Built in attractive two toned base, drawer and wall units with block wood worktop surfaces incorporating a ceramic hob with below oven and above extractor. White tiling to splash areas. The focal point is a floating mantle with period polished cooking range a beautiful feature to this room. Stone effect tiled floor, UPVC sash window to rear, down lighting, and beam recesses giving access to cloaks/ w.c. and utility room.
UTILITY ROOM
2.104 x 2.375 (6'10" x 7'9")
Composite sink unit with swan neck mixer tap and rinser, block wood worktop surface and useful base units with space saver pull out drawer system. Plumbing for automatic washer, tiling to walls and floor, central heating radiator, UPVC window to side and Velux window to ceiling.
INNER LOBBY
UPVC door to rear garden and stripped wood door to cloaks/w.c.
CLOAKS/W.C
Contemporary style low level w.c, built in cupboard housing boiler, central heating radiator and stone effect tiled floor.
FIRST FLOOR LANDING
Stripped wood doors to bedrooms and shower room/w.c. Loft hatch with pull down ladders giving access to the loft space.(NO ACCESS TO TENANTS) Central heating radiator.
BEDROOM 1
3.886 x 3.148 (12'8" x 10'3")
UPVC Sash window with shutters to front enjoying views of the Village green. Period style fireplace. Central heating radiator, stripped door to storage cupboard having rail. Recessed area.
BEDROOM 2
2.696 x 2.177 (8'10" x 7'1")
UPVC sash window with shutters to rear and central heating radiator.
SHOWER ROOM/W.C
Contemporary style having walk in shower with glass screen, low level w.c, hand basin with mixer tap and below vanity cupboard, feature tiled floor, tiling to part walls, heated chrome towel rail, extractor fan, wall mounted mirror with touch light and UPVC window window to rear.
EXTERNALLY
The rear has been landscaped with Indian stone flagged paving, enclosed by a stone wall, bespoke cooking area for BBQ's and outdoor entertaining. There is a small outbuilding for storage. Outside power points water tap and heating. Enclosed area for LPG Gas bottles.
To the front is a parking space.
To the front is a parking space.
NOTES
COUNCIL TAX BAND B
The tenant can take over the Hive heating, lighting, and back-yard outdoor camera.
The property can be offered PARTIALLY FURNISHED if required.
The tenant can take over the Hive heating, lighting, and back-yard outdoor camera.
The property can be offered PARTIALLY FURNISHED if required.
Energy performance certificates

Map
Take a look
Featured properties
Apartment. |
Alexandra Way, Richmond |
Richmond 1 1 1 |
Offers over £ 79,995 |
For Sale |
About Marcus Alderson
If you’re looking to sell your home, we offer a fast, free and efficient market appraisal service. With well over 80 years experience in estate agency and extensive local knowledge, we pride ourselves on making honest and accurate market valuations, and we have the track record to prove it!
Contact
-
Marcus Alderson Estate Agents,
7 King Street,
Richmond,
North Yorkshire,
DL10 4HP
Sign up for our latest news
Navigation
Copyright 2023 © Marcus Anderson Estate Agents | Design and Build by In Studio















