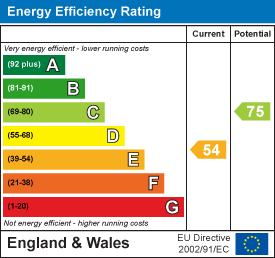7 King Street, Richmond, North Yorkshire, DL10 4HP
Hudswell, Richmond
Richmond
£ 695,000
House - Detached.
5 2 3
Contact us

About the property
COUNTRY HOME with LAND & FABULOUS VIEWS (Further LAND may be available)......Properties like this are Rare: up to 5 Bedrooms, 2 Bath/Shower Rooms & 3 Reception Rooms; 5.90m max x 4.95m/19'4" x 16'2" Kitchen/Dining Room & integral 6.65m x 3.56m/21'9" x 11'8" GARAGE/WORKSHOP etc. Great scope for HOME-WORKING/STUDIO etc…VERY HIGHLY RECOMMENDED.
Close to historic Richmond & on the edge of The Yorkshire Dales National Park, Hudswell has its own award-winning community-owned pub (& small shop), great walks & superb scenery. There is excellent access to the A1(M) & A66 at Scotch Corner (about 6.5 miles) & Darlington mainline rail station about 15 miles (2 hours, 20 minutes to LONDON Kings Cross). Character & beauty - The Rough Guide to Britain describes the town as 'an absolute gem', & the area is one of the most beautiful & rewarding places to live in the Country.
Close to historic Richmond & on the edge of The Yorkshire Dales National Park, Hudswell has its own award-winning community-owned pub (& small shop), great walks & superb scenery. There is excellent access to the A1(M) & A66 at Scotch Corner (about 6.5 miles) & Darlington mainline rail station about 15 miles (2 hours, 20 minutes to LONDON Kings Cross). Character & beauty - The Rough Guide to Britain describes the town as 'an absolute gem', & the area is one of the most beautiful & rewarding places to live in the Country.
Gallery
Full property details
HALL
1.90m x 1.87m (6'2" x 6'1")
Internal door to GARAGE/WORKSHOP 6.65m x 3.56m/21'9" x 11'8" (See below).
UTILITY/BOOT ROOM
2.86m x 1.73m (9'4" x 5'8")
Fitted units, worktop with Belfast sink & Jura Limestone flagged floor.
KITCHEN/DINING ROOM
5.90m max x 4.95m overall (19'4" max x 16'2" overa
Local Jollys built kitchen with an extensive range of Oak wall & floor units, Granite worktops & twin Belfast sink. Jura Limestone flagged floor, beamed ceiling & staircase to first floor. Windows to east & west & door to outside.
OFFICE/SNUG
3.52m x 2.44m (11'6" x 8'0")
Recessed woodstove & window to east.
LOUNGE (VIEWS)
A split-level room with 'discreet' WASHROOM/WC with window to side. Window to south & doorway to:
SITTING ROOM (VIEWS)
6.47m x 3.66m (21'2" x 12'0")
Woodstove & windows to south, east & north.
FIRST FLOOR LANDING
BEDROOM 1 (VIEWS)
6.42m x 3.51m overall (21'0" x 11'6" overall)
Ceiling beams & windows to south & west – STUNNING VIEWS! EN-SUITE SHOWER ROOM with shower cubicle, inset washbasin with cupboard & WC. Window to south.
BEDROOM 2 (VIEWS)
6.42m x 3.66m (21'0" x 12'0")
Ceiling beams & windows to south & east – STUNNING VIEWS!
BEDROOM 3 (VIEWS)
4.07m (5.20m max) x 3.72m (13'4" (17'0" max) x 12'
Currently used as a STUDIO. Fitted cupboard & store area. Windows to east & west.
BEDROOM 4.
2.76m x 2.29m (9'0" x 7'6")
Window to east.
BEDROOM 5 (VIEWS)
2.50m x 2.45m (8'2" x 8'0")
Window to east.
'House' BATH/SHOWER ROOM (VIEWS)
3.87 x 2.44m (12'8" x 8'0")
Corner bath, shower cubicle, washbasin & WC. Window to south.
OUTSIDE
Parking area with gate to block-paved driveway leading to:
GARAGE/WORKSHOP etc
6.65m x 3.56m (21'9" x 11'8")
Up & over door, side door & internal stable door to HALL. Fitted unit with worktop & sink, plumbing for 2 appliances, light, power & radiator.
GARDEN & PADDOCKS
About an ACRE (Further LAND may be available). Front cottage GARDEN, sizeable rear GARDEN & fenced PADDOCK with STABLE BLOCK (power & water) & small wildlife COPSE.
NOTES
(1) Freehold
(2) Conder Sewage Treatment System
(3) Council Tax Band: D
(4) EPC: 54-E
(5) Oil Central Heating & Double Glazing
(2) Conder Sewage Treatment System
(3) Council Tax Band: D
(4) EPC: 54-E
(5) Oil Central Heating & Double Glazing
Energy performance certificates

Floor plan

Map
Take a look
Featured properties
House - End Terrace. |
Quakers Lane, Richmond |
Richmond 2 1 1 |
£ 229,950 |
For Sale |
Character Property - Terrace. |
Oakleigh cottages, Richmond |
Richmond 2 1 |
Offers over £ 230,000 |
For Sale |
Bungalow - Semi Detached. |
The Ghyll, Richmond |
Richmond 2 1 |
£ 129,500 |
For Sale |
Bungalow - Detached. |
Back Lane, Reeth, Richmond |
Reeth 3 2 |
Offers over £ 360,000 |
For Sale |
About Marcus Alderson
If you’re looking to sell your home, we offer a fast, free and efficient market appraisal service. With well over 80 years experience in estate agency and extensive local knowledge, we pride ourselves on making honest and accurate market valuations, and we have the track record to prove it!
Contact
-
Marcus Alderson Estate Agents,
7 King Street,
Richmond,
North Yorkshire,
DL10 4HP
Sign up for our latest news
Navigation
Copyright 2025 © Marcus Anderson Estate Agents | Design and Build by In Studio









































