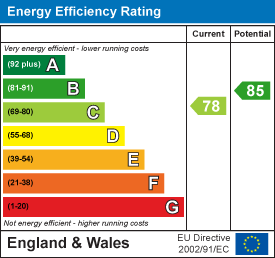7 King Street, Richmond, North Yorkshire, DL10 4HP
Leeming Lane, Catterick, Richmond
Catterick Richmond
£ 424,950
House - Detached.
4 2 3
Contact us

About the property
168sqm (1,808sqft) 4 DOUBLE BEDROOM Family Home, with 2 RECEPTION ROOMS & a FABULOUS 6.31m x 3.82m (20'8" x 12'6") GARDEN ROOM. 6.10m/ 20'0" KITCHEN/BREAKFAST ROOM, UTILITY & WASHROOM/WC; 4 DOUBLE BEDROOMS, BATH & SHOWER ROOM, & EN-SUITE. UPVC Double-Glazing & Gas Central Heating. WEST Facing enclosed GARDEN, GARAGE & CARPORT.
Exclusive 3-House ‘Gated community’ with automatic electric entrance gates. VIEWING Highly Recommended.
CATTERICK VILLAGE is a sought-after community village with Primary Schooling, a Co-op local store, a Pub, a Health Centre & Pharmacy, Car Service Station, Café & Fish & Chip Shop etc. There is also a large sports ground & just outside the village is Catterick Racecourse. Close by are pleasant Walks & Cycling. Historic Richmond market town is about 5 miles & there is good access to the A1(M) & A66. There is a good bus route to Richmond & Darlington.
Exclusive 3-House ‘Gated community’ with automatic electric entrance gates. VIEWING Highly Recommended.
CATTERICK VILLAGE is a sought-after community village with Primary Schooling, a Co-op local store, a Pub, a Health Centre & Pharmacy, Car Service Station, Café & Fish & Chip Shop etc. There is also a large sports ground & just outside the village is Catterick Racecourse. Close by are pleasant Walks & Cycling. Historic Richmond market town is about 5 miles & there is good access to the A1(M) & A66. There is a good bus route to Richmond & Darlington.
Gallery
Full property details
RECEPTION HALL
4.74m max x 1.73m (15'6" max x 5'8")
Oak flooring & stairs to first floor with store cupboard under.
WASHROOM/WC
1.82m x 0.95m (5'11" x 3'1")
Washbasin & WC.
OFFICE/SNUG
4.20m x 3.22m into bay (13'9" x 10'6" into bay)
A versatile room with wide UPVC double-glazed bay window to front.
SITTING ROOM
7.26m x 3.52m (23'9" x 11'6")
Another large room with UPVC double-glazed window to front & double doors with side screens to:
GARDEN ROOM
6.31m x 3.82m (20'8" x 12'6")
A superb entertaining space with Oak flooring & down-lighting. UPVC double-glazed windows & UPVC double-glazed patio doors to outside; twin UPVC double-glazed doors to:
KITCHEN/BREAKFAST ROOM
6.10m x 2.55m (20'0" x 8'4")
A great family & entertaining space fitted a range of under-lit wall & floor units, breakfast bar & worktops with inset 1 & ½ bowl sink; integrated eye-level double electric oven/grill & 4-ring gas hob with extractor over, & integrated dishwasher. Oak flooring & down-lighting, UPVC double-glazed window to rear & door to:
UTILITY ROOM
2.22m x 1.87m (7'3" x 6'1")
Wall unit & worktop with plumbing for washing machine under, fridge/freezer space & Baxi gas boiler. Oak flooring & UPVC double-glazed door to outside.
Adjoining GARAGE
5.70m x 3.10m (18'8" x 10'2")
See below.
FIRST FLOOR LANDING
Hatch to part boarded LOFT with ladder & light point.
Double BEDROOM 1.
5.39m max x 4.19m max (17'8" max x 13'8" max)
An L-shaped room with UPVC double-glazed window to front & door to:
EN-SUITE
2.22m x 1.83m (7'3" x 6'0")
Walk-in shower area, inset washbasin with cupboard under & WC. Towel radiator & UPVC double-glazed window to rear.
Double BEDROOM 2.
3.60m x 3.53m (11'9" x 11'6")
UPVC double glazed window to front.
Double BEDROOM 3.
3.60m x 3.53m (11'9" x 11'6")
UPVC double-glazed window to rear.
Double BEDROOM 4.
3.72m x 2.63m (12'2" x 8'7")
UPVC double-glazed window to rear.
Family BATH & SHOWER ROOM
2.64m x 1.74m (8'7" x 5'8")
Panelled bath with mixer-shower over, separate shower cubicle, inset washbasin with cupboard under & WC. Towel radiator & UPVC double-glazed window to front.
OUTSIDE
5.19m x 3.12m (17'0" x 10'2")
Automatic electric entrance gates to courtyard area & small lawn with hard-standing area & outside lighting leading to:
CARPORT (5.19m x 3.12m/17'0" x 10'2") & to:
CARPORT (5.19m x 3.12m/17'0" x 10'2") & to:
Adjoining GARAGE
5.70m x 3.10m (18'8" x 10'2")
Electric roller door, strip-lighting & power. Eaves & door to side/rear garden.
Enclosed REAR GARDEN
WEST FACING Lawned Garden with stone-flagged pathways & patio areas extending to the side (gate to front); outside light point, outside power sockets & cold-water tap. Cherry & Pear trees & Timber SHED (2.95m x 2.38m/9'8" x 7'9").
NOTES
(1) Freehold
(2) Council Tax Band: E
(3) EPC: TBA
(4) Maintenance of shared courtyard access & electric entrance gates: shared between the 3 properties, 1/3 each - 2024/25 £150 each (Paid).
(5) Mains Water, Electricity, Gas & Drainage.
(2) Council Tax Band: E
(3) EPC: TBA
(4) Maintenance of shared courtyard access & electric entrance gates: shared between the 3 properties, 1/3 each - 2024/25 £150 each (Paid).
(5) Mains Water, Electricity, Gas & Drainage.
Energy performance certificates

Floor plan

Map
Take a look
Featured properties
Cottage - Semi Detached. |
Langthwaite, Richmond |
Richmond 2 1 1 |
Offers over £ 260,000 |
For Sale |
House - Detached. |
Hipswell Road, Catterick Garrison |
Richmond 4 2 1 |
£ 319,950 |
For Sale |
House - Detached. |
Hipswell Road, Catterick Garrison |
Richmond 4 3 2 |
£ 379,950 |
For Sale |
House - Semi-Detached. |
Hipswell Road, Catterick Garrison |
Richmond 3 2 1 |
£ 265,000 |
For Sale |
About Marcus Alderson
If you’re looking to sell your home, we offer a fast, free and efficient market appraisal service. With well over 80 years experience in estate agency and extensive local knowledge, we pride ourselves on making honest and accurate market valuations, and we have the track record to prove it!
Contact
-
Marcus Alderson Estate Agents,
7 King Street,
Richmond,
North Yorkshire,
DL10 4HP
Sign up for our latest news
Navigation
Copyright 2025 © Marcus Anderson Estate Agents | Design and Build by In Studio

















