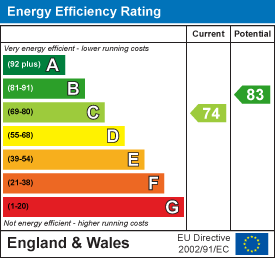7 King Street, Richmond, North Yorkshire, DL10 4HP
Linden Gardens, Richmond
Richmond
Offers over £ 315,000
House - Semi-Detached.
3
Contact us

About the property
A LARGE 3-BED SEMI-DETACHED FAMILY HOME with an Attic Room & Bathroom (Require Planning Approval). 7.10m/23'3" LOUNGE & DINING ROOM, 7.44m/24'4" KITCHEN/BREAKFAST ROOM & CONSERVATORY, COATS STORE & WC; 3 large Double BEDROOMS, Family SHOWER ROOM & EN SUITE WET ROOM. Large LOFT AREA (Requires Planning Approval). Enclosed GARDENS & Large 5.49m x 3.05m/18'0" x 10'0" WORKSHOP etc. UPVC Double Glazing & Gas Central Heating.
The property is located near to local schools & amenities being a short walk from the town centre. Viewing comes highly recommended.
The property is located near to local schools & amenities being a short walk from the town centre. Viewing comes highly recommended.
Gallery
Full property details
ENTRANCE RECEPTION
Composite front door with window to side. Stairs to first floor, under-stairs storage cupboard with light, telephone point & radiator.
LOUNGE/DINING ROOM
7.10m x 4.25m max, 3.17m min (23'3" x 13'11" max,
A spacious room having dual aspect windows to front & side. TV point & 2 radiators. French doors to:
CONSERVATORY
3.60m x 2.88m (11'9" x 9'5")
UPVC windows to sides & rear with sliding door to rear. Glass roof, Woodblock flooring, light & power points.
KITCHEN/BREAKFAST ROOM
7.44m x 3.57m max, 2.52m min (24'4" x 11'8" max, 8
Woodblock worktops with 1 & ½ sink with mixer tap, & extensive range of base, drawer & under-lit wall units, woodblock up stands & bespoke unit with American style fridge/freezer recess, pull-out spice racks. Range cooker with 5-ring gas hob, below oven & grill, glass splash back with above extractor hood. Integrated dishwasher & plumbing for automatic washer. Down-lighting, double radiator, arched window to front & window to rear enjoying views of the garden.
CLOAKS/WC
Low level WC, hand basin with below vanity cupboard, extractor hood & radiator.
FIRST FLOOR LANDING
Radiator & door to stairs to attic space (see below).
Double BEDROOM 1.
5.06m x 2.60m (16'7" x 8'6")
Window to front with electric blinds, TV point & radiator.
EN SUITE WET ROOM
2.60m x 1.90m (8'6" x 6'2")
Contemporary splash tiling, non-slip flooring with drainage, low level WC, hand basin with ‘brick’ splash tiling, extractor fan, radiator & window to rear with electric blinds.
Double BEDROOM 2.
3.51m x 3.22m (11'6" x 10'6" )
Dual-aspect windows to front & side, & radiator.
Double BEDROOM 3.
3.46m x 3.22m (11'4" x 10'6")
Fitted corner wardrobes with shelves & rail. Window to side & radiator.
SHOWER ROOM/WC
2.31m x 1.95m (7'6" x 6'4")
Walk-in shower with wall mounted mixer shower bar & twin head, hand basin with waterfall mixer tap & below double drawer vanity unit. Low level WC, white ‘brick’ splash tiling, shelving cupboard & radiator. Window to rear.
LOFT AREA (REQUIRES PLANNING)
7.99m x 3.32m (26'2" x 10'10")
Velux windows with blinds to the rear, down-lighting & radiator. Bathroom with contoured panel bath with shower, low level WC, hand basin, tiling to part walls, shaver point, tiled floor & radiator.
EXTERNALLY
Front block paved driveway for 3 cars, corner pebbled feature area with gate & fencing to the side. (Side storage area) Paved path leading to the rear garden, which is landscaped with Indian stone paving, lawn with feature corner pond, raised flower & shrub beds, &:
Large WORKSHOP etc
5.49m x 3.05m (18'0" x 10'0")
Doors to front & side, windows to side & rear, light & power.
NOTES
(1)The Loft Area requires Planning Approval
(2)Council tax band: C
(3)EPC: 74-C
(4)UPVC Double Glazing & Gas Central Heating
(2)Council tax band: C
(3)EPC: 74-C
(4)UPVC Double Glazing & Gas Central Heating
Energy performance certificates

Floor plan

Map
Take a look
Featured properties
Cottage - Terraced. |
Aldbrough St. John, Richmond |
Aldbrough St. John 2 1 1 |
Guide price £ 220,000 |
SSTC |
Apartment. |
Alexandra Way, Richmond |
Richmond 1 1 1 |
Offers over £ 79,995 |
For Sale |
Cottage - Terraced. |
Aldbrough St. John, Richmond |
Aldbrough St. John 2 1 1 |
Guide price £ 220,000 |
SSTC |
Apartment. |
Alexandra Way, Richmond |
Richmond 1 1 1 |
Offers over £ 79,995 |
For Sale |
About Marcus Alderson
If you’re looking to sell your home, we offer a fast, free and efficient market appraisal service. With well over 80 years experience in estate agency and extensive local knowledge, we pride ourselves on making honest and accurate market valuations, and we have the track record to prove it!
Contact
-
Marcus Alderson Estate Agents,
7 King Street,
Richmond,
North Yorkshire,
DL10 4HP
Sign up for our latest news
Navigation
Copyright 2023 © Marcus Anderson Estate Agents | Design and Build by In Studio



















