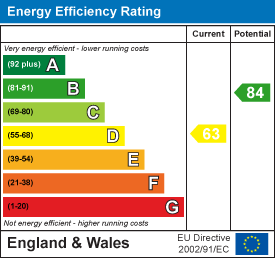7 King Street, Richmond, North Yorkshire, DL10 4HP
New Road, Richmond
Richmond
Offers over £ 230,000
Cottage - Terraced.
2 1
Contact us

About the property
Nestled in the heart of Richmond, this charming stone-built terraced cottage on New Road offers a delightful blend of character and modern living. Spanning three stories, the property boasts two generously sized double bedrooms, providing ample space for relaxation and comfort.
The ideal location places you just a stone's throw away from a vibrant marketplace, where an array of shops, bars, and restaurants await your exploration. Whether you fancy a leisurely stroll to pick up fresh produce or a night out at a local eatery, everything you need is conveniently close at hand.
At the rear of the cottage, you will find a quaint courtyard, perfect for al fresco dining or simply enjoying a quiet moment outdoors. This outdoor space enhances the appeal of the property, offering a private retreat in the midst of a bustling community.
This cottage is not just a home; it is a lifestyle choice, combining the charm of traditional architecture with the convenience of modern amenities. Ideal for those seeking a vibrant community atmosphere while enjoying the comforts of a well-appointed residence, this property is a must-see for anyone looking to embrace the best of Richmond living.
The ideal location places you just a stone's throw away from a vibrant marketplace, where an array of shops, bars, and restaurants await your exploration. Whether you fancy a leisurely stroll to pick up fresh produce or a night out at a local eatery, everything you need is conveniently close at hand.
At the rear of the cottage, you will find a quaint courtyard, perfect for al fresco dining or simply enjoying a quiet moment outdoors. This outdoor space enhances the appeal of the property, offering a private retreat in the midst of a bustling community.
This cottage is not just a home; it is a lifestyle choice, combining the charm of traditional architecture with the convenience of modern amenities. Ideal for those seeking a vibrant community atmosphere while enjoying the comforts of a well-appointed residence, this property is a must-see for anyone looking to embrace the best of Richmond living.
Gallery
Full property details
ENTRANCE HALL
With a staircase leading to the first floor and inset coir mat.
LOUNGE
4.54 x 3.60 (14'10" x 11'9")
With a window to the front, log burning stove with stone inset and beamed mantel, feature alcove shelving, tv aerial point, central heating radiator and useful under stairs store cupboard.
KITCHEN / BREAKFAST ROOM
3.30 x 2.63 (10'9" x 8'7")
At the rear of the property with a range of wall, base and drawer units with worktops, tiled splash back, one and a half bowl stainless steel sink unit with mixer tap over, electric oven and hob with extractor fan, plumbing for a washing machine, plumbing for a dish washer, central heating radiator, feature wood wall and two windows, Steps lead to the rear door.
FIRST FLOOR
LANDING
With a window to the front. Doors lead into the office, bedroom 2 and the bathroom.
BEDROOM 2
4.66 x 3.90 (15'3" x 12'9")
A generous sized double bedroom with a window to the front and a central heating radiator.
OFFICE
2.41 x 1.18 (7'10" x 3'10")
With a window to the rear.
BATHROOM
A generous sized room fitted with a white suite comprising bath with wooden paneling and shower over, shower screen, w.c, wash hand basin, heated towel rail, extractor fan, window and airing cupboard housing the combi boiler.
SECOND FLOOR
BEDROOM 1
4.66 x 3.90 (15'3" x 12'9")
A generous sized double bedroom with two windows to the front and a central heating radiator.
EXTERNALLY
At the rear of the property there is a pathway leading to a paved courtyard which is edged by an attractive stone and brick wall, with mature shrubs, there is also a useful brick built outbuilding. Neighbouring property No 8 New Road has access across the courtyard to their outbuilding.
NOTES
* FREEHOLD
* COUNCIL TAX BAND C
* COUNCIL TAX BAND C
Energy performance certificates

Floor plan

Map
Take a look
Featured properties
Bungalow - Semi Detached. |
The Ghyll, Richmond |
Richmond 2 1 |
£ 129,500 |
For Sale |
Bungalow - Detached. |
Back Lane, Reeth, Richmond |
Reeth 3 2 |
Offers over £ 360,000 |
For Sale |
House - End Terrace. |
Quakers Lane, Richmond |
Richmond 2 1 1 |
£ 229,950 |
For Sale |
Character Property. |
Maison Dieu, Richmond |
Richmond 5 4 2 |
Offers over £ 650,000 |
For Sale |
About Marcus Alderson
If you’re looking to sell your home, we offer a fast, free and efficient market appraisal service. With well over 80 years experience in estate agency and extensive local knowledge, we pride ourselves on making honest and accurate market valuations, and we have the track record to prove it!
Contact
-
Marcus Alderson Estate Agents,
7 King Street,
Richmond,
North Yorkshire,
DL10 4HP
Sign up for our latest news
Navigation
Copyright 2025 © Marcus Anderson Estate Agents | Design and Build by In Studio











