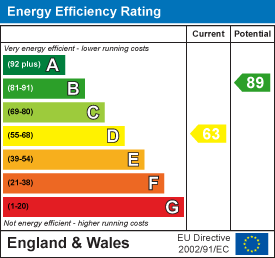7 King Street, Richmond, North Yorkshire, DL10 4HP
Quakers Lane, Richmond
Richmond
£ 229,950
House - End Terrace.
2 1 1
Contact us

About the property
Located close to the TOWN CENTRE of Richmond, this contemporary TWO Bedroomed end of terrace property is offered to the market with NO ONWARD CHAIN. Boasting an attractive enclosed walled COURTYARD and WORKSHOP (potential for extra accommodation such as garden room etc)., viewing comes HIGHLY RECOMMENDED.
Gallery
Full property details
ENTRANCE RECEPTION
Period door leading into entrance reception with stripped and newly painted staircase to first floor. Period door to lounge.
LOUNGE
3.976 x 3.360 (13'0" x 11'0")
Spacious Lounge having UPVC sash window to front, period style radiator, stripped wood flooring, wood panelling to part walls. The main focal point being the Inglenook recessed fireplace with stone hearth incorporating a log burning stove with floating Oak mantle. Period door to understairs storage cupboard (useful larder) and further door to kitchen. TV and telephone points.
KITCHEN
4.582 x 1.987 (15'0" x 6'6")
Fitted with an attractive range of base, drawer and wall units with block wood worktops, single drainer fed by mixer tap. 5 ring SMEG stainless steel RANGE COOKER with gas hob and below oven and grill. Tiling to splash areas, slate effect tiled floor, beams to ceiling and period style radiator. UPVC windows to side and rear with door to rear path and outdoor space. Bespoke recessed area.
FIRST FLOOR LANDING
Stripped and painted floorboards, central heating radiator, doors to bedrooms and house bathroom/w.c.
BEDROOM 1
4.281 into recess x 3.272 (14'0" into recess x 10'
Spacious room having 2 UPVC sash windows to front. Stripped and painted floorboards. Over stairs storage cupboard with rail. Period radiator.
BEDROOM 2
2.446 x 2.101 (8'0" x 6'10")
Step down into room having UPVC windows to rear and side. Useful bedroom, nursery or office space. Central heating radiator.
FAMILY BATHROOM/W.C
Three piece suite; shaped panelled bath with shower screen and electric shower, central mixer tap and sprout, contemporary oval hand basin with mixer tap, vanity unity with storage, low level w.c, period style radiator with chrome tubing. Natural travertine stone tiling to part walls and floor, UPVC window to rear.
EXTERNALLY
From the rear door, a path leads to double gates under an archway to the private courtyard which is a perfect spot for entertaining being paved with a corner flower and shrub bed. Outside water tap. French doors lead into the workshop/store.
WORKSHOP
With up and over door, power and light. Potential to convert to a garden room subject to the necessary regulations. Please note there is no access to the workshop with a vehicle or parking.
NOTES
COUNCIL TAX BAND B
Energy performance certificates

Floor plan

Map
Take a look
Featured properties
Character Property. |
Maison Dieu, Richmond |
Richmond 5 4 2 |
Offers over £ 650,000 |
For Sale |
Apartment. |
Stags Fell Court, Hawes |
Hawes 2 1 1 |
£ 174,950 |
For Sale |
Bungalow - Detached. |
Silver Hill, North Cowton, Northallerton |
Northallerton 4 |
£ 534,950 |
For Sale |
House - Detached. |
Osprey Close, Scotton, Catterick Garrison |
Catterick Garrison 3 1 1 |
£ 180,000 |
For Sale |
About Marcus Alderson
If you’re looking to sell your home, we offer a fast, free and efficient market appraisal service. With well over 80 years experience in estate agency and extensive local knowledge, we pride ourselves on making honest and accurate market valuations, and we have the track record to prove it!
Contact
-
Marcus Alderson Estate Agents,
7 King Street,
Richmond,
North Yorkshire,
DL10 4HP
Sign up for our latest news
Navigation
Copyright 2025 © Marcus Anderson Estate Agents | Design and Build by In Studio











