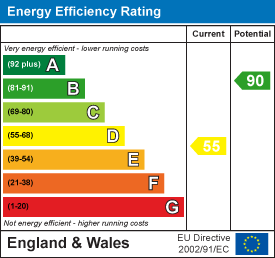7 King Street, Richmond, North Yorkshire, DL10 4HP
Reeth, Richmond
Swaledale
£ 224,950
Cottage.
2 1 1
Contact us

About the property
A VERY DESIRABLE & LOVELY LARGER-THAN-LIFE Grade II Listed REFURBISHED COTTAGE (& Part Former SHOP) in the centre of this famous Dales market ‘town’ with possible ‘Residential & Commercial’ Options (STPP), also an ideal HOLIDAY LET. Deep SITTING ROOM, 4.07m x 3.82m/13'4" x 12'6" KITCHEN/DINING ROOM, 2 BEDROOMS & contemporary SHOWER ROOM. Ideal HOME, PIED-à-TERRE /LOCK-&-LEAVE or HOLIDAY COTTAGE (was run successfully for 3 years) - NB: Many items available by separate negotiation.
The property has wonderful VIEWS towards the Limestone escarpment of Fremington Edge, which dominates the village & lower Arkengarthdale (Internationally renowned cycling & walking country).
Reeth IS the heart of Swaledale - a market ‘village’ in the Yorkshire Dales National Park gathered around large Greens. There are 3 public houses, a restaurant & tea rooms, a primary school, village shops, bakers, a church, a village hall & a medical centre, a hairdresser, post office AND a weekly market. STUNNING Scenery, great walks & cycling, fly fishing & a great community… For Sale with NO ONWARD CHAIN – VIEWING an absolute must.
The property has wonderful VIEWS towards the Limestone escarpment of Fremington Edge, which dominates the village & lower Arkengarthdale (Internationally renowned cycling & walking country).
Reeth IS the heart of Swaledale - a market ‘village’ in the Yorkshire Dales National Park gathered around large Greens. There are 3 public houses, a restaurant & tea rooms, a primary school, village shops, bakers, a church, a village hall & a medical centre, a hairdresser, post office AND a weekly market. STUNNING Scenery, great walks & cycling, fly fishing & a great community… For Sale with NO ONWARD CHAIN – VIEWING an absolute must.
Gallery
Full property details
HALL
2.25m x 1.27m (7'4" x 4'1")
Staircase to first floor & stone shelved nook.
COATS
With electric radiator for drying.
STORE
2.36m (1.14m min) x 1.66m (7'8" (3'8" min) x 5'5")
Light point & stone shelved nook.
SITTING ROOM
5.15m into wide bay x 4.24m (16'10" into wide bay
(FORMER SHOP) Including display ledge & plus nook. MINI-OFFICE Area (Former shop entrance area). Fireplace with wood stove, recessed window to side & wide ‘window-seat’ bay window to front.
FIRST FLOOR
KITCHEN/DINING ROOM
4.07m x 3.82m (13'4" x 12'6")
Fitted with a range of under-lit wall & floor units with worktops & inset sink; integrated electric oven/grill & ceramic hob with extractor over, plumbing for dishwasher & washing machine, space for fridge/freezer. Shelved nook recessed ‘window-seat’ to side & recessed ‘window-seat’ to front with views towards Fremington Edge escarpment.
LANDING
Recessed window to side & step to INNER LANDING with built-in Airing Cupboard & staircase to UPPER FLOOR.
SHOWER ROOM
3.36m x 1.30m (11'0" x 4'3")
Elegant contemporary suite with full-width shower area, washbasin with cupboard & WC.
UPPER FLOOR
BEDROOM 1.
4.20m x 2.07m (13'9" x 6'9")
Plus entrance area & wardrobe recess. Recessed ‘window-seat’ to front with views towards Fremington Edge escarpment.
BEDROOM 2.
3.18m max x 2.62m (10'5" max x 8'7")
Including wardrobe recess. Recessed ‘window-seat’ to side.
OUTSIDE
2.95m x 2.10m (9'8" x 6'10")
Side walkway & door to enclosed 2.95m x 2.10m/9'8" x 6'10" stone flagged area.
NOTES
(1) Freehold
(2) Council Tax Band: C
(3) EPC: 55-D
(4) Mains Water, Electricity & Drainage
(5) Electric Heating Radiators
(2) Council Tax Band: C
(3) EPC: 55-D
(4) Mains Water, Electricity & Drainage
(5) Electric Heating Radiators
Energy performance certificates

Floor plan

Map
Take a look
Featured properties
House - Detached. |
Mallard Road, Scotton, Catterick Garrison |
Catterick Garrison 3 |
Offers over £ 190,000 |
For Sale |
House - Semi-Detached. |
Beechwood Grove, Colburn, Catterick Garrison |
Catterick Garrison 3 2 1 |
Asking price £ 195,000 |
For Sale |
House - Detached. |
The Avenue, Richmond |
Richmond 4 2 2 |
£ 559,950 |
For Sale |
Barn Conversion. |
Low Row, Richmond |
Richmond 4 4 4 |
Offers over £ 575,000 |
For Sale |
About Marcus Alderson
If you’re looking to sell your home, we offer a fast, free and efficient market appraisal service. With well over 80 years experience in estate agency and extensive local knowledge, we pride ourselves on making honest and accurate market valuations, and we have the track record to prove it!
Contact
-
Marcus Alderson Estate Agents,
7 King Street,
Richmond,
North Yorkshire,
DL10 4HP
Sign up for our latest news
Navigation
Copyright 2025 © Marcus Anderson Estate Agents | Design and Build by In Studio
















