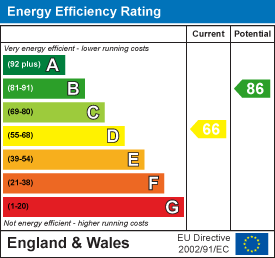7 King Street, Richmond, North Yorkshire, DL10 4HP
Ronaldshay Drive, Richmond
Richmond
Offers over £ 235,000
House - Semi-Detached.
3
Contact us

About the property
We are delighted to offer for sale this THREE BED SEMI-DETACHED HOUSE, the property offers a flexible layout, situated on a corner plot and offered to the market with immediate vacant possession. With local amenities to hand with good access to local schools and in a most desirable area. VIEWING IS A MUST.
Gallery
Full property details
ENTRANCE PORCH
UPVC door into entrance porch with door leading to lounge and archway to kitchen.
KITCHEN / BREAKFAST ROOM
3.818 x 2.456 (12'6" x 8'0")
Situated to the front of the property, a range of base drawer, and wall units with work top surfaces and under counter lighting, stainless steel sink unit with tiling go splash backs, electric oven, separate 4 ring hob with extractor over. Lino flooring, integrated fridge/freezer. Central heating radiator. Telephone point.
LOUNGE / DINER
5.235 x 3.560 (17'2" x 11'8")
Situated to the front of the property with electric fire, TV point, UPVC window to front and central heating radiator.
INNER HALWAY
With staircase to the frist floor. Two storage cupboards.
W.C
2.604 x 1.565 (8'6" x 5'1")
W.C. and stainless steel hand basin with base cupboard below. UPVC opaque window to side.
BEDROOM 2 / DINING ROOM/ SNUG
3.642 x 3.195 (11'11" x 10'5")
A great room which could have a number of uses. Situated to the rear of the property with French doors overlooking the enclosed rear garden with an additional UPVC window. Central heating radiator.
BEDROOM 3
2.477 x 2.304 (8'1" x 7'6")
Situated to the rear with UPVC window, central heating radiator, a step to recessed shower cubicle and wash hand basin.
FIRST FLOOR LANDING
With large storage cupboard into the eaves.
BEDROOM 1
4.384 x 3.776 (14'4" x 12'4")
With central heating radiator, UPVC double glazed window to the front with door leading into large dressing room/store area with wall mounted combi boiler.
BATHROOM/W.C
3.199 x 1.420 (10'5" x 4'7")
To the front of the property with panelled bath, wash hand basin, w.c, store cupboard with shelving, central heating radiator, part tiling to walls and UPVC window to side and loft hatch to roof void.
EXTERNALLY
Situated on a large corner plot with gardens to front, side and rear. Patio area, security lighting.
GARAGE
Detached single garage with double doors and with further door access to the garden to the side. Parking to the front of the property.
NOTES
COUNCIL TAX BAND C
Energy performance certificates

Map
Take a look
Featured properties
Cottage - Terraced. |
Aldbrough St. John, Richmond |
Aldbrough St. John 2 1 1 |
Guide price £ 220,000 |
SSTC |
Apartment. |
Alexandra Way, Richmond |
Richmond 1 1 1 |
Offers over £ 79,995 |
For Sale |
Cottage - Terraced. |
Aldbrough St. John, Richmond |
Aldbrough St. John 2 1 1 |
Guide price £ 220,000 |
SSTC |
Apartment. |
Alexandra Way, Richmond |
Richmond 1 1 1 |
Offers over £ 79,995 |
For Sale |
About Marcus Alderson
If you’re looking to sell your home, we offer a fast, free and efficient market appraisal service. With well over 80 years experience in estate agency and extensive local knowledge, we pride ourselves on making honest and accurate market valuations, and we have the track record to prove it!
Contact
-
Marcus Alderson Estate Agents,
7 King Street,
Richmond,
North Yorkshire,
DL10 4HP
Sign up for our latest news
Navigation
Copyright 2023 © Marcus Anderson Estate Agents | Design and Build by In Studio
















