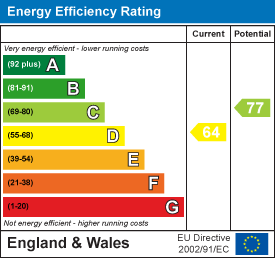7 King Street, Richmond, North Yorkshire, DL10 4HP
Silver Hill, North Cowton, Northallerton
Northallerton
£ 534,950
Bungalow - Detached.
4
Contact us

About the property
SUPERB Refurbished DETACHED BUNGALOW overlooking open Countryside & For Sale with NO ONWARD CHAIN. 166sqm (1,787sqft) of Immaculate Living Space with 4 double BEDROOMS, including a superb 8.48m x 4.69m max (27'9" x 15'4") MASTER SUITE. Fabulous 5.40m x 4.90m (17'8" x 16'0") KITCHEN, DINING & DAY ROOM, 7.22m x 6.07m max (23'8" x 19'10") SITTING ROOM, UTILITY, WASHROOM/WC & Family BATH/SHOWER ROOM. Double GARAGE/WORKSHOP, Multi-Vehicle PARKING & Large Enclosed GARDEN
North Cowton is very popular & well-served village with a Primary School, Village Hall, the Herdsman Public House & a Service Station. The village is centrally positioned about 9 miles from the county town of Northallerton (Mainline Rail Station to LONDON Kings Cross - 2 hours 40 minutes), 11 miles from Historic Richmond & 10 miles from Darlington.
North Cowton is very popular & well-served village with a Primary School, Village Hall, the Herdsman Public House & a Service Station. The village is centrally positioned about 9 miles from the county town of Northallerton (Mainline Rail Station to LONDON Kings Cross - 2 hours 40 minutes), 11 miles from Historic Richmond & 10 miles from Darlington.
Gallery
Full property details
RECEPTION HALL
3.88m x 2.44m max (12'8" x 8'0" max)
Including built-in double coats cupboard.
SITTING ROOM (Great VIEWS)
7.22m x 6.07m max (23'8" x 19'10" max)
A superb deep room fireplace with woodburning stove & Oak flooring. UPVC double glazed bow window to front overlooking the garden, UPVC double glazed window to rear overlooking open countryside & UPVC double glazed patio doors to outside.
KITCHEN, DINING & DAY ROOM (Great VIEWS)
5.40m x 4.90m (17'8" x 16'0")
A lovely room with views to match: fitted with an excellent range of Durtona soft-close wall & floor units, including contoured unit, with Granite worktops & inset sink. Integrated Neff eye-level double oven/grill & ceramic hob with overhead extractor, integrated fridge, freezer & dishwasher. Oak flooring & down-lighting. The vaulted dining & day area with remote controlled Velux windows, UPVC double glazed windows to side & rear overlooking open countryside & UPVC double glazed patio doors to outside.
INNER HALL
Loft access.
Double BEDROOM 1.
4.69m x 3.52m (15'4" x 11'6")
Down-lighting, UPVC double glazed bow window to front overlooking the garden & open to:
DRESSING ROOM
3.62m x 2.39m max (11'10" x 7'10" max)
Fitted wardrobes & Velux window.
Stylish EN SUITE SHOWER ROOM
2.95m x 2.39m (9'8" x 7'10")
Glazed shower cubicle, inset washbasin with cupboards under & inset WC with cupboard. Under-floor heating, down-lighting & UPVC double glazed window to rear.
Double BEDROOM 2.
3.75m x 3.05m (12'3" x 10'0")
UPVC double glazed window to front overlooking the garden.
Double BEDROOM 3/OFFICE
3.05m x 3.03m (10'0" x 9'11")
UPVC double glazed window to front overlooking the garden.
Double BEDROOM 4.
3.05m x 2.75m (10'0" x 9'0")
UPVC double glazed window to rear overlooking open countryside.
WASHROOM/WC
2.70m x 0.90m (8'10" x 2'11")
Washbasin & inset WC. UPVC double glazed window to rear.
Family BATH/SHOWER ROOM
2.71m x 2.56m (8'10" x 8'4")
Panelled bath, separate shower cubicle, inset washbasin with cupboards under & built-in airing cupboard housing hot water cylinder. UPVC double glazed window to rear.
UTILITY ROOM
4.14mmax (2.36m) x 2.17m (13'6"max (7'8") x 7'1")
Wall & floor units with worktops & inset sink, plumbing for washing machine & space for dryer. Grant oil boiler & down-lighting. UPVC double glazed door to outside.
OUTSIDE FRONT
Tarmac drive & parking. Gate to:
Enclosed FRONT GARDEN
Large fenced & hedged lawned garden with patio, fruit trees & flower/shrub borders.
SIDE AREA
Extensive gravelled multi-vehicle parking area. Steps to rear patio garden.
DETACHED Double GARAGE/WORKSHOP
6.22m x 5.11m (20'4" x 16'9")
Up & over door, Strip lighting & power. UPVC double glazed side door.
REAR PATIO AREAS
Fabulous views over open countryside.
NOTES
(1) Freehold
(2) Council Tax Band: E
(3) EPC: 64-D
(4) UPVC Double Glazing & Oil Central Heating
(5) Mains Drainage, Water & Electricity.
(6) NB: The access road is owned by Sunny Bank next door. Rossendale has a legal right of way over & along the road, as well as across the road to Rossendale’s main garden. Maintenance of the access is shared – access road was fully resurfaced around 5 years ago.
(2) Council Tax Band: E
(3) EPC: 64-D
(4) UPVC Double Glazing & Oil Central Heating
(5) Mains Drainage, Water & Electricity.
(6) NB: The access road is owned by Sunny Bank next door. Rossendale has a legal right of way over & along the road, as well as across the road to Rossendale’s main garden. Maintenance of the access is shared – access road was fully resurfaced around 5 years ago.
Energy performance certificates

Floor plan

Map
Take a look
Featured properties
House - End Terrace. |
Quakers Lane, Richmond |
Richmond 2 1 1 |
£ 229,950 |
For Sale |
Character Property. |
Maison Dieu, Richmond |
Richmond 5 4 2 |
Offers over £ 650,000 |
For Sale |
Apartment. |
Stags Fell Court, Hawes |
Hawes 2 1 1 |
£ 174,950 |
For Sale |
House - Detached. |
Osprey Close, Scotton, Catterick Garrison |
Catterick Garrison 3 1 1 |
£ 180,000 |
For Sale |
About Marcus Alderson
If you’re looking to sell your home, we offer a fast, free and efficient market appraisal service. With well over 80 years experience in estate agency and extensive local knowledge, we pride ourselves on making honest and accurate market valuations, and we have the track record to prove it!
Contact
-
Marcus Alderson Estate Agents,
7 King Street,
Richmond,
North Yorkshire,
DL10 4HP
Sign up for our latest news
Navigation
Copyright 2025 © Marcus Anderson Estate Agents | Design and Build by In Studio










































