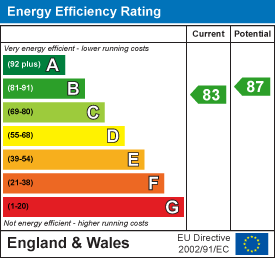7 King Street, Richmond, North Yorkshire, DL10 4HP
Tunstall, Richmond
Richmond
£ 625,000
House - Detached.
4 2 3
Contact us

About the property
STUNNING & INDIVIDUALLY CREATED Home with Elevated Grazing Land VIEWS. 206sqm (2,217sqft) of Superb Living Space: 10.63m x 7.07m max (34'10" x 23'2") KITCHEN/DINING & DAY ROOM with Juliet Balcony & walk-on Glazed BALCONY. SITTING ROOM opening on to large 7.74m x 5.86m (25'4" x 19'2") side TERRACE, Sizeable OFFICE, Open HALL & WASHROOM/WC; 4 Double BEDROOMS, 'House' BATH/SHOWER ROOM & EN-SUITE. Fabulous Equipped KITCHEN, Air Source Central Heating with Underfloor Heating (Radiators to ground floor) & full UPVC Double-Glazing. Lovely, landscaped GARDENS with VIEWS & Parking for several vehicles (EV charging point) … A FANTASTIC HOME & Very Highly Recommended.
The village has its own pub (The Bay Horse Inn) & is surrounded by undulating open countryside. There is excellent commuter access: A1(M) Motorway (about 3 miles), Scotch Corner & the Cross-Pennines A66 (just over 7 miles). Mainline rail stations at Northallerton & Darlington about 13 & 16 miles – LONDON, Kings Cross about 2 hours 20 minutes. Historic Richmond about 6 miles.
The village has its own pub (The Bay Horse Inn) & is surrounded by undulating open countryside. There is excellent commuter access: A1(M) Motorway (about 3 miles), Scotch Corner & the Cross-Pennines A66 (just over 7 miles). Mainline rail stations at Northallerton & Darlington about 13 & 16 miles – LONDON, Kings Cross about 2 hours 20 minutes. Historic Richmond about 6 miles.
Gallery
Full property details
GROUND FLOOR
HALL
5.54m x 2.49m max (18'2" x 8'2" max)
Stairs to LOWER FLOOR & feature full-height oriel window to side.
WASHROOM/WC
2.0m x 1.24m (6'6" x 4'0")
Washbasin vanity unit & WC. Window to side.
OFFICE
3.15m x 2.80m (10'4" x 9'2")
Window to front.
SITTING ROOM
5.90m x (5.25m into bay) 4.42m (19'4" x (17'2" int
Wide bay window to front & patio doors opening on to a 7.74m x 5.86m (25'4" x 19'2") side TERRACE.
KITCHEN/DINING & DAY ROOM
10.63m x (7.07m max) 5.10m min (34'10" x (23'2" ma
SHOWSTOPPING living space with a Juliet Balcony & walk-on glazed BALCONY, plus side & rear windows to enjoy the view. The Kitchen has with has an extensive range of under-lit Bridgemere wall & floor units, island unit, breakfast bar, pull-out larder unit, & pull-out recycle waste unit. Consentino Quartz worktops with ceramic twin Belfast sinks & boiling tap. Integrated appliances include: Pyrolytic multifunction oven, combi microwave/compact oven & warming drawer, 5-zone ‘Bridging’ Induction hob with ‘Connect & Cook’ extractor, integrated larder fridge & dishwasher.
PLANT/UTILITY ROOM
2.04m x 1.85m (6'8" x 6'0")
Plumbing for washing machine.
LOWER GROUND FLOOR
Built-in Cupboard also housing the hot-water cylinder.
BEDROOM 1.
3.78m x 3.12m (12'4" x 10'2")
Patio doors opening on to the rear patio.
EN-SUITE
2.08m x 1.70m (6'9" x 5'6")
Corner shower cubicle with riser & diverter bar shower, vanity unit washbasin & WC. Window to side.
BEDROOM 2.
3.29m x 3.12m (10'9" x 10'2")
Patio doors opening on to the rear patio.
BEDROOM 3.
3.68m max x 3.27m (12'0" max x 10'8")
Window to rear.
BEDROOM 4.
4.79m (into bay) x 3.00m max & 2.51m min (15'8" (i
Patio doors opening on to the side patio.
'House' BATH/SHOWER ROOM
2.91m x 2.58m (9'6" x 8'5")
Double-Ended Idealform Bath, shower area with riser & diverter bar shower, inset washbasin & inset rimless WC with cupboards.
OUTSIDE
4-Car PARKING area with EV charging point. Wide steps with outside lighting to hard-landscaped upper PATIO area extending to a 7.74m x 5.86m (25'4" x 19'2") side TERRACE with glazed balustrade; Steps to a lawned garden with estate fencing & a lovely stone flagged PATIO with feature brick wall, recessed lighting, power & cold-water tap. The gardens overlook Tunstall Beck & grazing land beyond.
NOTES
(1)ADDRESS: Goldcrest Tunstall, Richmond, North Yorkshire, DL10 7QN
(2)Leasehold: 999 Years from 1980 (954 Years remaining).
(3)Council Tax Band: F
(4)EPC: 69-C
(5)STARLINK Satellite Internet – first 3 months free
(6)Heating: Air Source Heat Pump with Underfloor Heating & Radiators (Ground floor).
(7)Mains Electricity, Water & Drainage.
(8) Some rooms have been 'CGi Dressed'
(2)Leasehold: 999 Years from 1980 (954 Years remaining).
(3)Council Tax Band: F
(4)EPC: 69-C
(5)STARLINK Satellite Internet – first 3 months free
(6)Heating: Air Source Heat Pump with Underfloor Heating & Radiators (Ground floor).
(7)Mains Electricity, Water & Drainage.
(8) Some rooms have been 'CGi Dressed'
Energy performance certificates

Floor plan

Map
Take a look
Featured properties
House - Terraced. |
Wellington Place, Richmond |
Richmond 2 1 1 |
Offers over £ 325,000 |
For Sale |
House - Terraced. |
Cottee Way, Colburn, Catterick Garrison |
Catterick Garrison 3 1 2 |
Offers over £ 110,000 |
For Sale |
House - Semi-Detached. |
Gilling Road, Richmond |
Richmond 5 2 3 |
£ 390,000 |
For Sale |
House - Detached. |
Plot 53 Hipswell Road, Catterick Garrison |
4 2 1 |
£ 325,000 |
For Sale |
About Marcus Alderson
If you’re looking to sell your home, we offer a fast, free and efficient market appraisal service. With well over 80 years experience in estate agency and extensive local knowledge, we pride ourselves on making honest and accurate market valuations, and we have the track record to prove it!
Contact
-
Marcus Alderson Estate Agents,
7 King Street,
Richmond,
North Yorkshire,
DL10 4HP
Sign up for our latest news
Navigation
Copyright 2025 © Marcus Anderson Estate Agents | Design and Build by In Studio
























