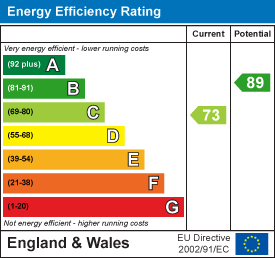7 King Street, Richmond, North Yorkshire, DL10 4HP
West view, Richmond
Richmond
Offers over £ 215,000
Character Property.
2 2
Contact us

About the property
Welcome to 2 West View, Richmond - a charming character property that is currently running as a holiday let and is now being offered for sale with no onward chain. This delightful home boasts two double bedrooms and two bath/shower rooms, making it a perfect retreat for those seeking comfort and convenience.
Situated just a stone's throw away from Richmond market place, this property offers the best of both worlds - a peaceful abode with easy access to all the amenities you could need. Whether you're looking for a permanent residence or a holiday home, this property ticks all the boxes.
The two bedrooms are spacious and inviting, providing a cosy sanctuary for relaxation. The two bath/shower rooms ensure that there's never a queue for the bathroom, making mornings a breeze.
Don't miss out on the opportunity to own this beautiful property in the heart of Richmond. With its characterful charm and prime location, this home is sure to capture your heart. Book a viewing today to avoid disappointment.
Situated just a stone's throw away from Richmond market place, this property offers the best of both worlds - a peaceful abode with easy access to all the amenities you could need. Whether you're looking for a permanent residence or a holiday home, this property ticks all the boxes.
The two bedrooms are spacious and inviting, providing a cosy sanctuary for relaxation. The two bath/shower rooms ensure that there's never a queue for the bathroom, making mornings a breeze.
Don't miss out on the opportunity to own this beautiful property in the heart of Richmond. With its characterful charm and prime location, this home is sure to capture your heart. Book a viewing today to avoid disappointment.
Gallery
Full property details
LOUNGE
5.34 x 4.18 (17'6" x 13'8")
At the front of the property with two central heating radiators, four wall lights, sliding sash wooden double glazed bay window, tv aerial point and staircase leading to the first floor.
KITCHEN / DINING ROOM
4.99 x 4.14 (16'4" x 13'6")
At the rear with a range of wall, base and drawer units with worktops, one and a half bowl sink unit with mixer tap over and tiled splash back. Plumbing for a washing machine, plumbing for a dishwasher, electric oven, gas hob with extractor hood over. Under stairs store cupboard, wall mounted combi central heating boiler, central heating radiator, wooden sliding sash window and wooden door leading out to the rear courtyard.
LANDING
With a large storage cupboard with a hanging rail, coving and loft hatch providing access into the roof space.
BEDROOM 1.
3.97 x 3.92 (13'0" x 12'10")
A double bedroom at the front with fitted wardrobes with sliding mirrored doors, tv aerial point and central heating radiator.
EN SUITE
With a corner shower cubicle, w.c, wash hand basin, tiled walls and central heating radiator.
BEDROOM 2.
4.254 x 2.939 (13'11" x 9'7")
A double bedroom at the rear with two wooden double glazed windows, tv aerial point, central heating radiator and coving.
BATH / SHOWER ROOM
2.35 x 1.65 (7'8" x 5'4")
With a w.c, wash hand basin, panelled bath with shower over and glass shower screen. Tiled walls, extractor fan and central heating radiator.
EXTERNALLY
To the front there is an enclosed paved courtyard with low iron railings and an iron gate. A perfect place to sit and watch the world go by.
To the rear there is a private enclosed gravelled courtyard perfect for alfresco dining. A shared path gives rear access onto Victoria Road.
To the rear there is a private enclosed gravelled courtyard perfect for alfresco dining. A shared path gives rear access onto Victoria Road.
NOTES
* FREEHOLD
* COUNCIL TAX BAND - Non domestic ( Currently running as a holiday home )
* COUNCIL TAX BAND - Non domestic ( Currently running as a holiday home )
Energy performance certificates

Floor plan

Map
Take a look
Featured properties
Cottage End-Terraced. |
34 Richmond Road, SKEEBY |
Skeeby 2 1 |
Offers over £ 250,000 |
For Sale |
House - Mid Terrace. |
Rowan Court, Catterick, Richmond |
Richmond 3 |
£ 174,950 |
For Sale |
House - Terraced. |
Rowan Court, Catterick Village |
Catterick Village 2 1 |
£ 159,950 |
For Sale |
Apartment. |
Reeth Road, Richmond |
Richmond 3 2 1 |
Offers over £ 277,000 |
For Sale |
About Marcus Alderson
If you’re looking to sell your home, we offer a fast, free and efficient market appraisal service. With well over 80 years experience in estate agency and extensive local knowledge, we pride ourselves on making honest and accurate market valuations, and we have the track record to prove it!
Contact
-
Marcus Alderson Estate Agents,
7 King Street,
Richmond,
North Yorkshire,
DL10 4HP
Sign up for our latest news
Navigation
Copyright 2025 © Marcus Anderson Estate Agents | Design and Build by In Studio















